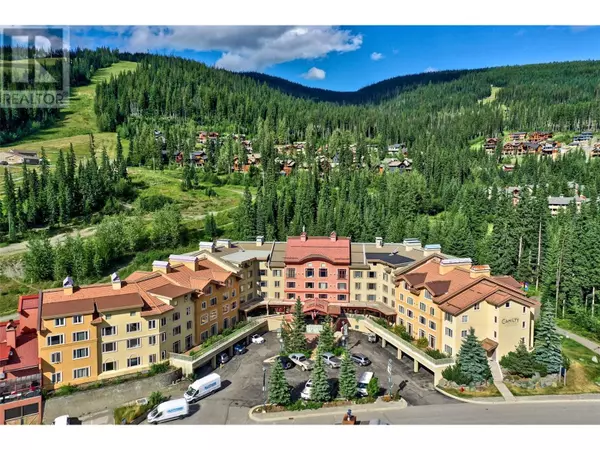1 Bed
1 Bath
408 SqFt
1 Bed
1 Bath
408 SqFt
Key Details
Property Type Single Family Home
Sub Type Strata
Listing Status Active
Purchase Type For Sale
Square Footage 408 sqft
Price per Sqft $710
Subdivision Sun Peaks
MLS® Listing ID 10351127
Style Other
Bedrooms 1
Condo Fees $506/mo
Year Built 1996
Property Sub-Type Strata
Source Association of Interior REALTORS®
Property Description
Location
Province BC
Zoning Unknown
Rooms
Kitchen 1.0
Extra Room 1 Second level 10'9'' x 11'10'' Primary Bedroom
Extra Room 2 Main level Measurements not available 4pc Bathroom
Extra Room 3 Main level 8' x 11'10'' Kitchen
Extra Room 4 Main level 17'4'' x 11'10'' Living room
Interior
Heating Baseboard heaters
Exterior
Parking Features No
Community Features Pets Allowed
View Y/N Yes
View Mountain view, View (panoramic)
Private Pool No
Building
Story 1.5
Sewer Municipal sewage system
Architectural Style Other
Others
Ownership Strata
"My job is to find and attract mastery-based agents to the office, protect the culture, and make sure everyone is happy! "
4145 North Service Rd Unit: Q 2nd Floor L7L 6A3, Burlington, ON, Canada








