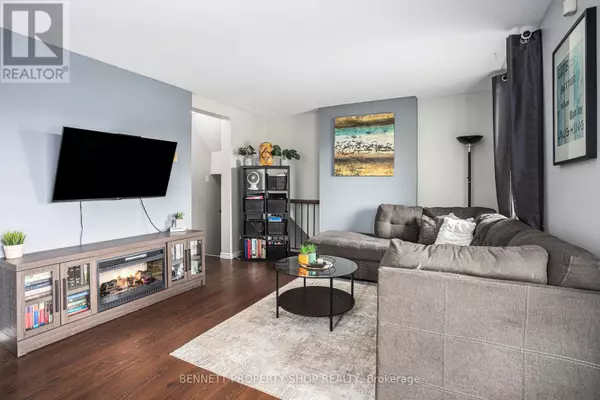2 Beds
2 Baths
2 Beds
2 Baths
Key Details
Property Type Condo
Sub Type Condominium/Strata
Listing Status Active
Purchase Type For Sale
Subdivision 9002 - Kanata - Katimavik
MLS® Listing ID X12199459
Bedrooms 2
Half Baths 1
Condo Fees $621/mo
Property Sub-Type Condominium/Strata
Source Ottawa Real Estate Board
Property Description
Location
Province ON
Rooms
Kitchen 1.0
Extra Room 1 Lower level 2.8 m X 4.57 m Primary Bedroom
Extra Room 2 Lower level 4.23 m X 2.83 m Bedroom 2
Extra Room 3 Lower level 2.76 m X 1.57 m Bathroom
Extra Room 4 Lower level 2.68 m X 1.57 m Laundry room
Extra Room 5 Main level 1.06 m X 1.75 m Foyer
Extra Room 6 Main level 4.28 m X 2.57 m Kitchen
Interior
Heating Baseboard heaters
Cooling Window air conditioner
Exterior
Parking Features No
Community Features Pet Restrictions
View Y/N No
Total Parking Spaces 1
Private Pool Yes
Building
Story 2
Others
Ownership Condominium/Strata
"My job is to find and attract mastery-based agents to the office, protect the culture, and make sure everyone is happy! "
4145 North Service Rd Unit: Q 2nd Floor L7L 6A3, Burlington, ON, Canada








