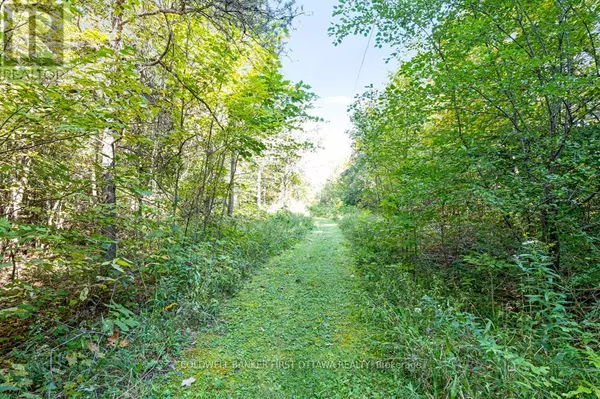3 Beds
2 Baths
1,100 SqFt
3 Beds
2 Baths
1,100 SqFt
Key Details
Property Type Single Family Home
Sub Type Freehold
Listing Status Active
Purchase Type For Sale
Square Footage 1,100 sqft
Price per Sqft $709
Subdivision 816 - Rideau Lakes (North Crosby) Twp
MLS® Listing ID X12198782
Style Bungalow
Bedrooms 3
Property Sub-Type Freehold
Source Ottawa Real Estate Board
Property Description
Location
Province ON
Lake Name Upper Rideau Lake
Rooms
Kitchen 1.0
Extra Room 1 Lower level 4.99 m X 6.82 m Utility room
Extra Room 2 Main level 1.67 m X 2.74 m Foyer
Extra Room 3 Main level 3.65 m X 4.72 m Sunroom
Extra Room 4 Main level 3.47 m X 2.46 m Kitchen
Extra Room 5 Main level 1.25 m X 0.76 m Laundry room
Extra Room 6 Main level 2.43 m X 2.74 m Dining room
Interior
Heating Heat Pump
Cooling Central air conditioning, Air exchanger
Flooring Cushion/Lino/Vinyl, Wood, Concrete, Carpeted, Laminate
Exterior
Parking Features Yes
View Y/N Yes
View View of water
Total Parking Spaces 20
Private Pool No
Building
Lot Description Landscaped
Story 1
Sewer Septic System
Water Upper Rideau Lake
Architectural Style Bungalow
Others
Ownership Freehold
"My job is to find and attract mastery-based agents to the office, protect the culture, and make sure everyone is happy! "
4145 North Service Rd Unit: Q 2nd Floor L7L 6A3, Burlington, ON, Canada








