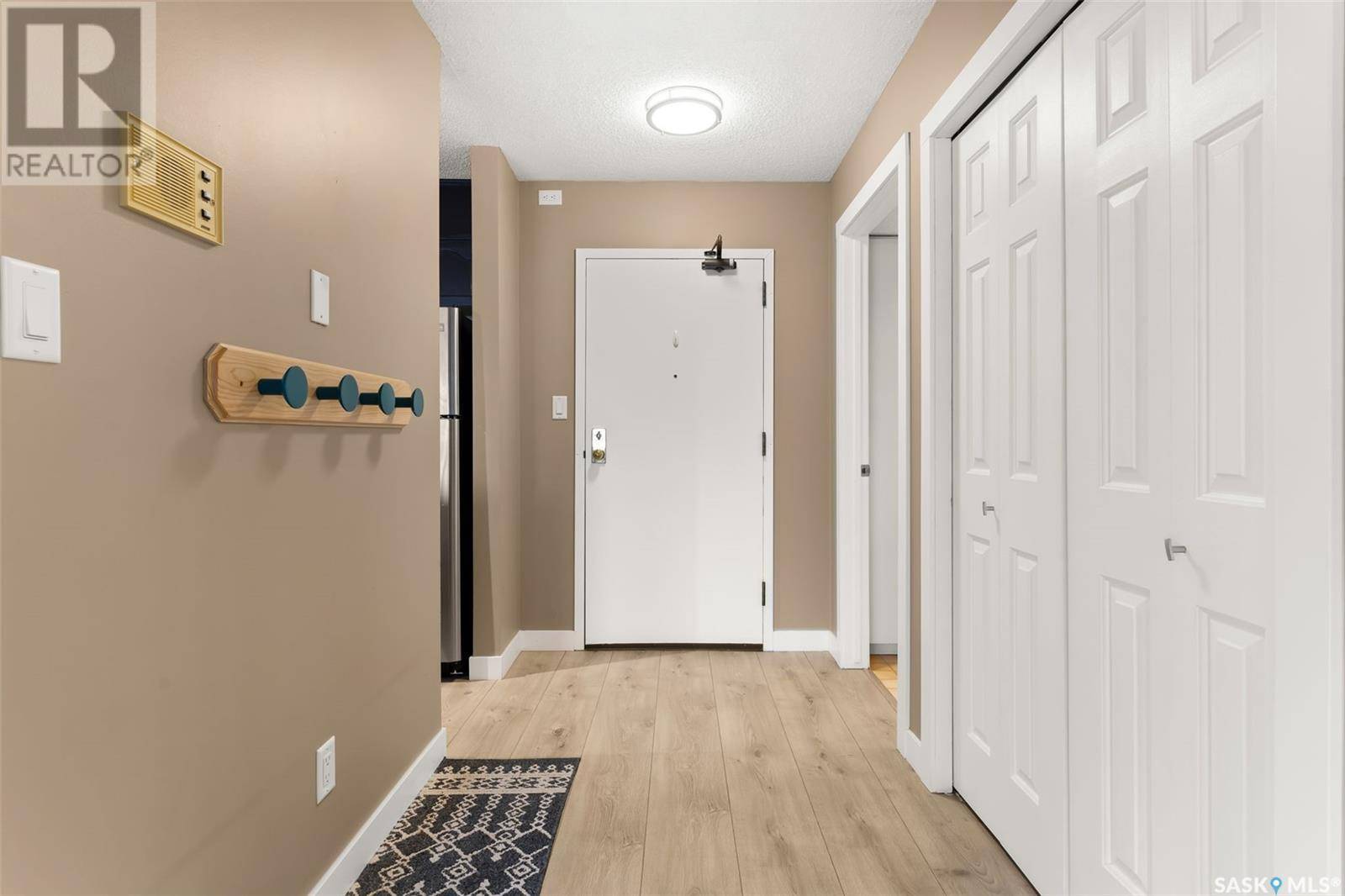1 Bed
1 Bath
893 SqFt
1 Bed
1 Bath
893 SqFt
Key Details
Property Type Condo
Sub Type Condominium/Strata
Listing Status Active
Purchase Type For Sale
Square Footage 893 sqft
Price per Sqft $212
Subdivision Transition Area
MLS® Listing ID SK008366
Style Low rise
Bedrooms 1
Condo Fees $409/mo
Year Built 1987
Property Sub-Type Condominium/Strata
Source Saskatchewan REALTORS® Association
Property Description
Location
Province SK
Rooms
Kitchen 1.0
Extra Room 1 Main level 7 ft , 2 in X 9 ft , 9 in Den
Extra Room 2 Main level 10 ft , 7 in X 12 ft , 7 in Bedroom
Extra Room 3 Main level - x - 4pc Bathroom
Extra Room 4 Main level 5 ft , 9 in X 9 ft , 11 in Laundry room
Extra Room 5 Main level 10 ft , 2 in X 10 ft , 1 in Kitchen
Extra Room 6 Main level 19 ft , 6 in X 14 ft , 11 in Living room
Interior
Heating Baseboard heaters, Hot Water
Cooling Window air conditioner
Exterior
Parking Features No
Community Features Pets not Allowed
View Y/N No
Private Pool No
Building
Architectural Style Low rise
Others
Ownership Condominium/Strata
"My job is to find and attract mastery-based agents to the office, protect the culture, and make sure everyone is happy! "
4145 North Service Rd Unit: Q 2nd Floor L7L 6A3, Burlington, ON, Canada








