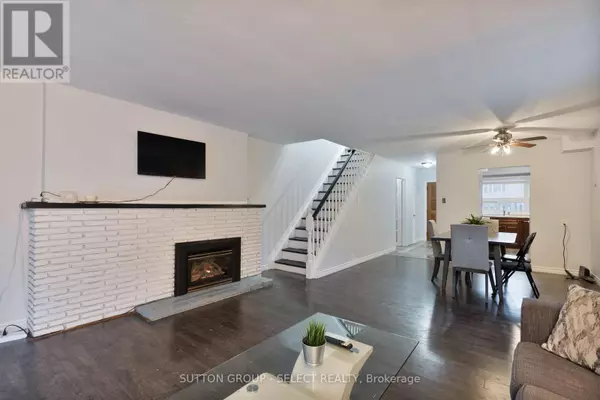3 Beds
2 Baths
1,200 SqFt
3 Beds
2 Baths
1,200 SqFt
Key Details
Property Type Condo
Sub Type Condominium/Strata
Listing Status Active
Purchase Type For Sale
Square Footage 1,200 sqft
Price per Sqft $308
Subdivision East A
MLS® Listing ID X12189766
Bedrooms 3
Half Baths 1
Condo Fees $525/mo
Property Sub-Type Condominium/Strata
Source London and St. Thomas Association of REALTORS®
Property Description
Location
Province ON
Rooms
Kitchen 0.0
Extra Room 1 Second level 3.6576 m X 2.286 m Bedroom
Extra Room 2 Second level 4.4704 m X 2.921 m Bedroom 2
Extra Room 3 Second level 3.8862 m X 2.6162 m Bedroom 3
Extra Room 4 Basement 2.54 m X 2.54 m Utility room
Extra Room 5 Basement 4.572 m X 3.6576 m Den
Extra Room 6 Basement 4.3942 m X 2.6162 m Recreational, Games room
Interior
Heating Baseboard heaters
Cooling Wall unit
Fireplaces Number 2
Exterior
Parking Features No
Community Features Pet Restrictions
View Y/N No
Total Parking Spaces 1
Private Pool No
Building
Story 2
Others
Ownership Condominium/Strata
"My job is to find and attract mastery-based agents to the office, protect the culture, and make sure everyone is happy! "
4145 North Service Rd Unit: Q 2nd Floor L7L 6A3, Burlington, ON, Canada








