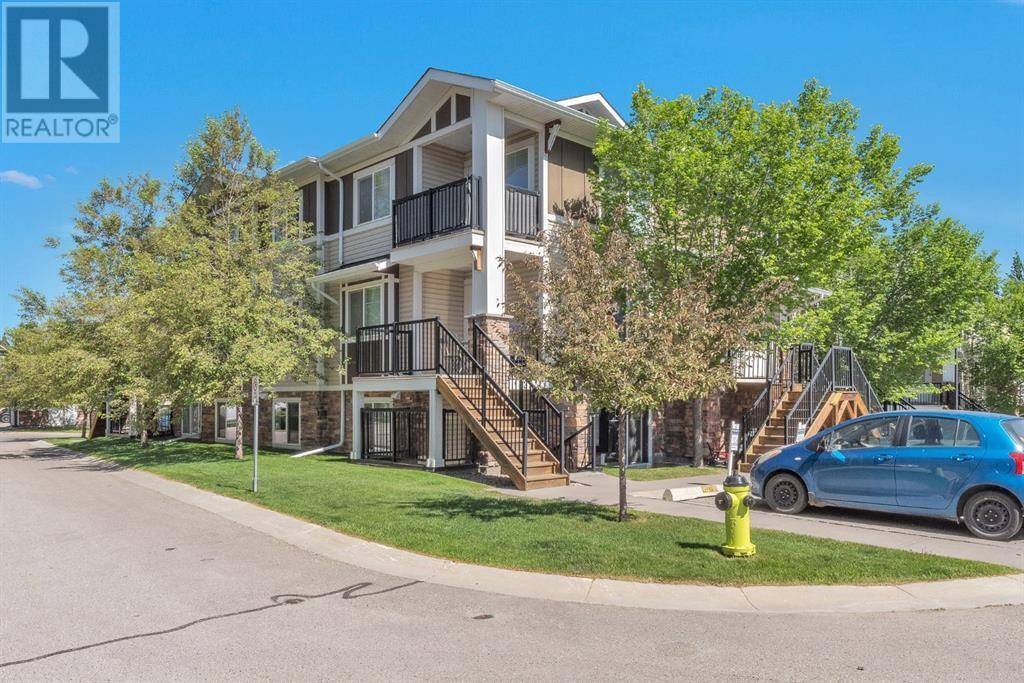2 Beds
1 Bath
820 SqFt
2 Beds
1 Bath
820 SqFt
Key Details
Property Type Townhouse
Sub Type Townhouse
Listing Status Active
Purchase Type For Sale
Square Footage 820 sqft
Price per Sqft $352
Subdivision Westmere
MLS® Listing ID A2226807
Bedrooms 2
Condo Fees $212/mo
Year Built 2012
Property Sub-Type Townhouse
Source Calgary Real Estate Board
Property Description
Location
Province AB
Rooms
Kitchen 1.0
Extra Room 1 Main level 14.92 Ft x 11.92 Ft Living room
Extra Room 2 Main level 8.58 Ft x 9.25 Ft Kitchen
Extra Room 3 Main level 8.08 Ft x 5.83 Ft Dining room
Extra Room 4 Main level 11.92 Ft x 10.83 Ft Primary Bedroom
Extra Room 5 Main level 9.92 Ft x 9.08 Ft Bedroom
Extra Room 6 Main level 8.58 Ft x 4.92 Ft 4pc Bathroom
Interior
Heating Forced air,
Cooling None
Flooring Carpeted
Exterior
Parking Features No
Fence Not fenced
Community Features Lake Privileges, Fishing, Pets Allowed
View Y/N No
Total Parking Spaces 1
Private Pool No
Building
Story 3
Others
Ownership Condominium/Strata
"My job is to find and attract mastery-based agents to the office, protect the culture, and make sure everyone is happy! "
4145 North Service Rd Unit: Q 2nd Floor L7L 6A3, Burlington, ON, Canada








