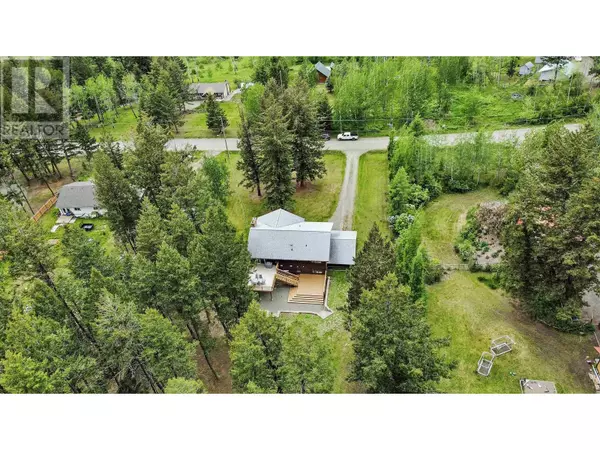4 Beds
3 Baths
2,322 SqFt
4 Beds
3 Baths
2,322 SqFt
Key Details
Property Type Single Family Home
Sub Type Freehold
Listing Status Active
Purchase Type For Sale
Square Footage 2,322 sqft
Price per Sqft $247
MLS® Listing ID R3009590
Style Basement entry
Bedrooms 4
Year Built 1976
Lot Size 0.920 Acres
Acres 0.92
Property Sub-Type Freehold
Source BC Northern Real Estate Board
Property Description
Location
Province BC
Rooms
Kitchen 1.0
Extra Room 1 Lower level 6 ft , 9 in X 15 ft Foyer
Extra Room 2 Lower level 14 ft , 7 in X 19 ft Recreational, Games room
Extra Room 3 Lower level 11 ft X 11 ft , 8 in Bedroom 3
Extra Room 4 Lower level 8 ft , 8 in X 10 ft , 3 in Bedroom 4
Extra Room 5 Lower level 9 ft , 2 in X 10 ft , 3 in Mud room
Extra Room 6 Lower level 3 ft , 7 in X 8 ft , 2 in Utility room
Interior
Heating Forced air,
Fireplaces Number 2
Exterior
Parking Features No
View Y/N No
Roof Type Conventional
Private Pool No
Building
Story 2
Architectural Style Basement entry
Others
Ownership Freehold
"My job is to find and attract mastery-based agents to the office, protect the culture, and make sure everyone is happy! "
4145 North Service Rd Unit: Q 2nd Floor L7L 6A3, Burlington, ON, Canada








