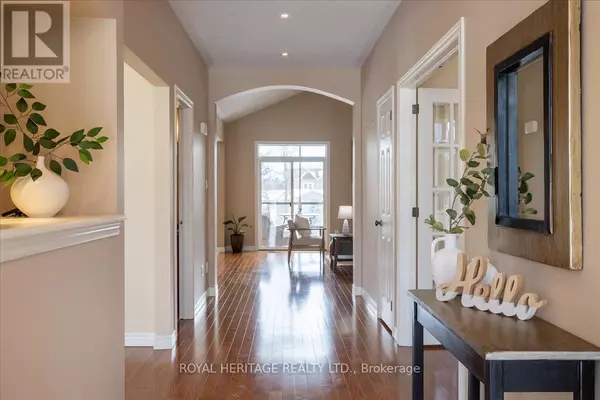4 Beds
3 Baths
1,500 SqFt
4 Beds
3 Baths
1,500 SqFt
Key Details
Property Type Single Family Home
Sub Type Freehold
Listing Status Active
Purchase Type For Sale
Square Footage 1,500 sqft
Price per Sqft $832
Subdivision Bobcaygeon
MLS® Listing ID X12186913
Style Bungalow
Bedrooms 4
Half Baths 1
Property Sub-Type Freehold
Source Central Lakes Association of REALTORS®
Property Description
Location
Province ON
Lake Name Pigeon Lake
Rooms
Kitchen 1.0
Extra Room 1 Lower level 6.53 m X 3.61 m Bedroom 2
Extra Room 2 Lower level 5.48 m X 3.63 m Bedroom 3
Extra Room 3 Lower level 5.06 m X 4.32 m Bedroom 4
Extra Room 4 Lower level 7.61 m X 8.29 m Utility room
Extra Room 5 Lower level 3.05 m X 1.7 m Bathroom
Extra Room 6 Lower level 3.1 m X 2.72 m Pantry
Interior
Heating Forced air
Cooling Central air conditioning
Flooring Tile, Hardwood
Fireplaces Number 2
Exterior
Parking Features Yes
Community Features Community Centre
View Y/N No
Total Parking Spaces 8
Private Pool No
Building
Lot Description Landscaped, Lawn sprinkler
Story 1
Sewer Sanitary sewer
Water Pigeon Lake
Architectural Style Bungalow
Others
Ownership Freehold
Virtual Tour https://youriguide.com/51_s_harbour_dr_kawartha_lakes_on/
"My job is to find and attract mastery-based agents to the office, protect the culture, and make sure everyone is happy! "
4145 North Service Rd Unit: Q 2nd Floor L7L 6A3, Burlington, ON, Canada








