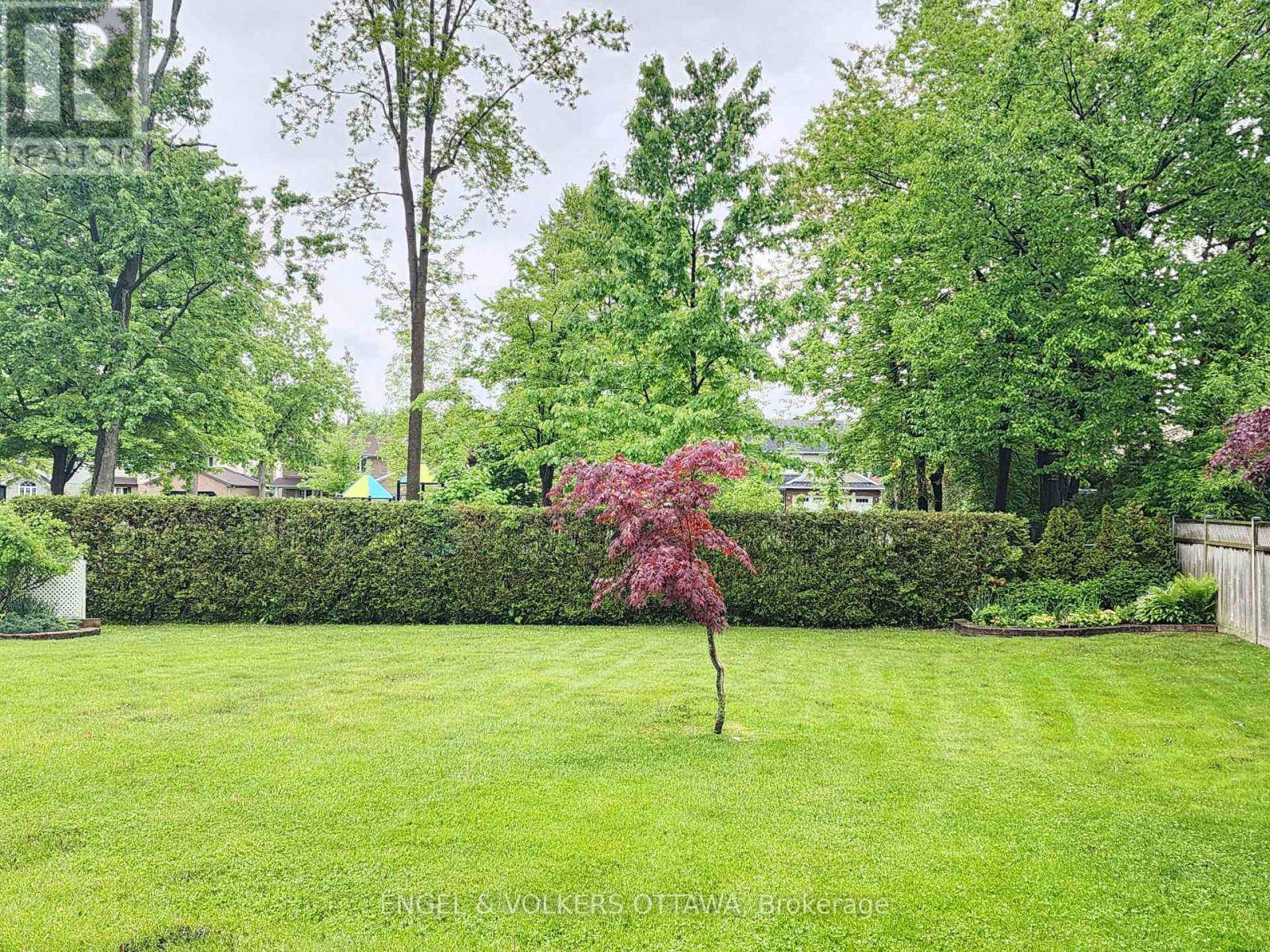3 Beds
3 Baths
1,500 SqFt
3 Beds
3 Baths
1,500 SqFt
Key Details
Property Type Single Family Home
Sub Type Freehold
Listing Status Active
Purchase Type For Sale
Square Footage 1,500 sqft
Price per Sqft $483
Subdivision 717 - Cornwall
MLS® Listing ID X12186347
Style Bungalow
Bedrooms 3
Property Sub-Type Freehold
Source Ottawa Real Estate Board
Property Description
Location
Province ON
Rooms
Kitchen 1.0
Extra Room 1 Basement 3.15 m X 1.83 m Bathroom
Extra Room 2 Basement 4.72 m X 2.43 m Utility room
Extra Room 3 Basement 6.5 m X 5.43 m Workshop
Extra Room 4 Basement 10.2 m X 4.26 m Family room
Extra Room 5 Basement 4.2 m X 3.35 m Bedroom 3
Extra Room 6 Ground level 4.19 m X 3.35 m Kitchen
Interior
Heating Forced air
Cooling Central air conditioning
Exterior
Parking Features Yes
View Y/N No
Total Parking Spaces 6
Private Pool No
Building
Story 1
Sewer Sanitary sewer
Architectural Style Bungalow
Others
Ownership Freehold
"My job is to find and attract mastery-based agents to the office, protect the culture, and make sure everyone is happy! "
4145 North Service Rd Unit: Q 2nd Floor L7L 6A3, Burlington, ON, Canada








