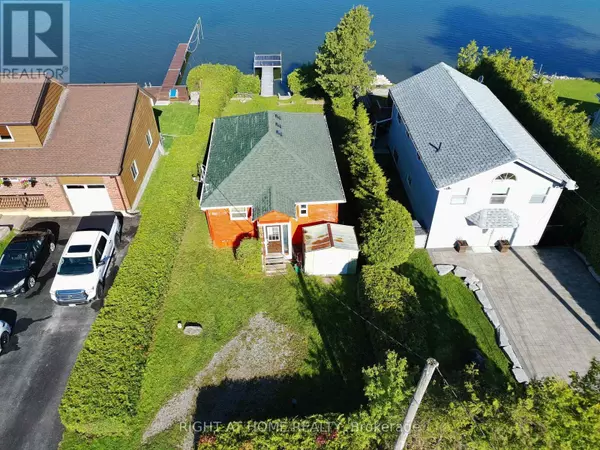3 Beds
1 Bath
700 SqFt
3 Beds
1 Bath
700 SqFt
Key Details
Property Type Single Family Home
Sub Type Freehold
Listing Status Active
Purchase Type For Sale
Square Footage 700 sqft
Price per Sqft $885
Subdivision Rural Scugog
MLS® Listing ID E12182230
Style Bungalow
Bedrooms 3
Property Sub-Type Freehold
Source Toronto Regional Real Estate Board
Property Description
Location
Province ON
Lake Name Lake Scugog
Rooms
Kitchen 1.0
Extra Room 1 Main level 3 m X 2.5 m Primary Bedroom
Extra Room 2 Main level 2.5 m X 2.1 m Bedroom 2
Extra Room 3 Main level 2.6 m X 2.6 m Bedroom 3
Extra Room 4 Main level 4 m X 4 m Living room
Extra Room 5 Main level 3.15 m X 3 m Kitchen
Interior
Heating Other
Flooring Laminate, Ceramic
Fireplaces Number 1
Exterior
Parking Features No
View Y/N Yes
View Direct Water View
Total Parking Spaces 2
Private Pool No
Building
Story 1
Sewer Holding Tank
Water Lake Scugog
Architectural Style Bungalow
Others
Ownership Freehold
"My job is to find and attract mastery-based agents to the office, protect the culture, and make sure everyone is happy! "
4145 North Service Rd Unit: Q 2nd Floor L7L 6A3, Burlington, ON, Canada








