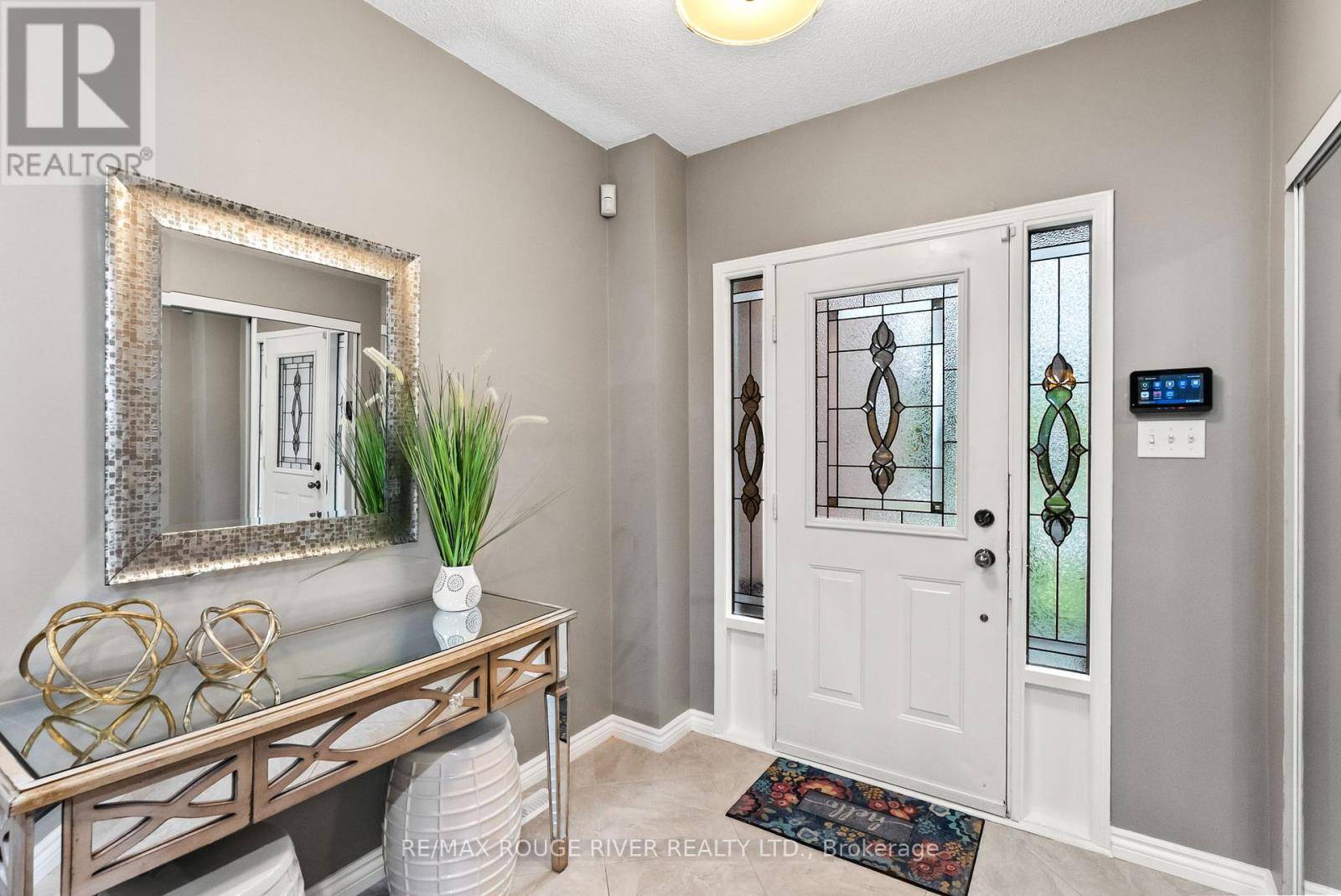3 Beds
3 Baths
1,500 SqFt
3 Beds
3 Baths
1,500 SqFt
Key Details
Property Type Townhouse
Sub Type Townhouse
Listing Status Active
Purchase Type For Sale
Square Footage 1,500 sqft
Price per Sqft $533
Subdivision Williamsburg
MLS® Listing ID E12182262
Bedrooms 3
Half Baths 1
Property Sub-Type Townhouse
Source Central Lakes Association of REALTORS®
Property Description
Location
Province ON
Rooms
Kitchen 1.0
Extra Room 1 Second level 5.73 m X 3.35 m Family room
Extra Room 2 Second level 4.45 m X 3.04 m Primary Bedroom
Extra Room 3 Second level 3.29 m X 2.83 m Bedroom 2
Extra Room 4 Second level 3.04 m X 2.83 m Bedroom 3
Extra Room 5 Main level 4.75 m X 3.03 m Living room
Extra Room 6 Main level 3.65 m X 3.03 m Dining room
Interior
Heating Forced air
Cooling Central air conditioning
Flooring Laminate
Exterior
Parking Features Yes
Fence Fenced yard
Community Features Community Centre
View Y/N No
Total Parking Spaces 3
Private Pool No
Building
Story 2
Sewer Sanitary sewer
Others
Ownership Freehold
Virtual Tour https://media.castlerealestatemarketing.com/videos/01971d6f-1558-72fe-ac04-57cf8073f966
"My job is to find and attract mastery-based agents to the office, protect the culture, and make sure everyone is happy! "
4145 North Service Rd Unit: Q 2nd Floor L7L 6A3, Burlington, ON, Canada








