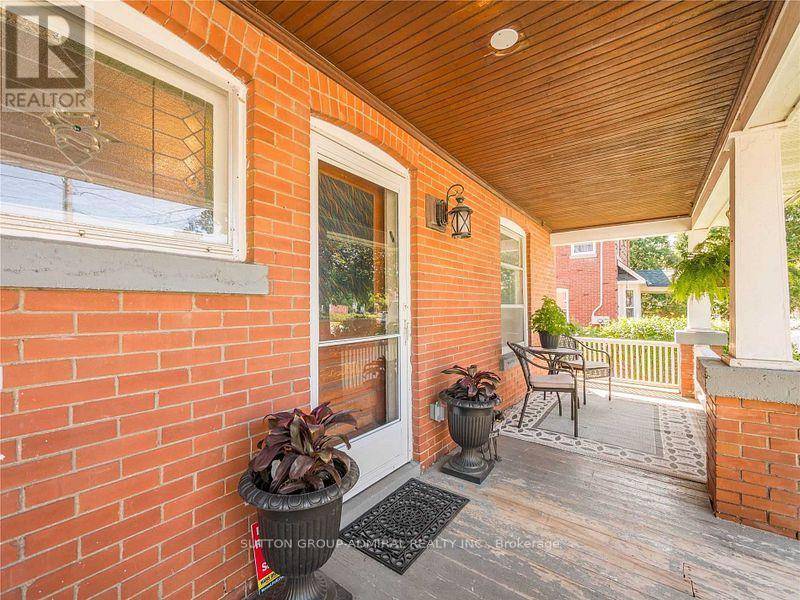5 Beds
3 Baths
2,000 SqFt
5 Beds
3 Baths
2,000 SqFt
Key Details
Property Type Multi-Family
Listing Status Active
Purchase Type For Sale
Square Footage 2,000 sqft
Price per Sqft $524
Subdivision Bradford
MLS® Listing ID N12181191
Bedrooms 5
Source Toronto Regional Real Estate Board
Property Description
Location
Province ON
Rooms
Kitchen 2.0
Extra Room 1 Second level Measurements not available Laundry room
Extra Room 2 Second level 4.45 m X 4.2 m Family room
Extra Room 3 Second level 4.2 m X 4.3 m Primary Bedroom
Extra Room 4 Second level 3.25 m X 3.25 m Bedroom 2
Extra Room 5 Second level 3.75 m X 3.25 m Bedroom 3
Extra Room 6 Second level 5 m X 2.71 m Bedroom 4
Interior
Heating Forced air
Cooling Central air conditioning
Exterior
Parking Features Yes
View Y/N No
Total Parking Spaces 8
Private Pool No
Building
Story 2
Sewer Sanitary sewer
"My job is to find and attract mastery-based agents to the office, protect the culture, and make sure everyone is happy! "
4145 North Service Rd Unit: Q 2nd Floor L7L 6A3, Burlington, ON, Canada








