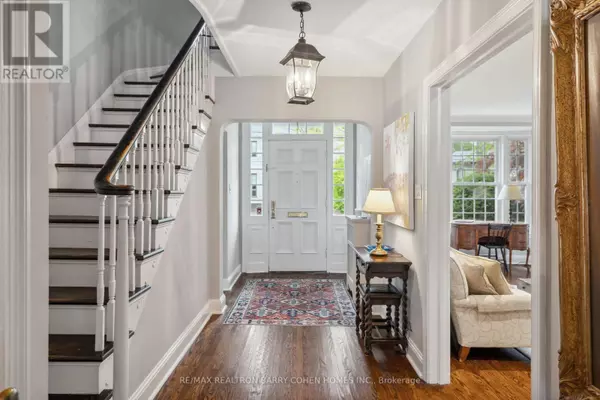5 Beds
3 Baths
2,500 SqFt
5 Beds
3 Baths
2,500 SqFt
Key Details
Property Type Single Family Home
Sub Type Freehold
Listing Status Active
Purchase Type For Sale
Square Footage 2,500 sqft
Price per Sqft $1,400
Subdivision Bridle Path-Sunnybrook-York Mills
MLS® Listing ID C12179251
Bedrooms 5
Half Baths 1
Property Sub-Type Freehold
Source Toronto Regional Real Estate Board
Property Description
Location
Province ON
Rooms
Kitchen 1.0
Extra Room 1 Second level 4.55 m X 4.22 m Primary Bedroom
Extra Room 2 Second level 4.55 m X 4.14 m Bedroom 2
Extra Room 3 Second level 4.09 m X 3.96 m Bedroom 3
Extra Room 4 Second level 4.09 m X 2.44 m Bedroom 4
Extra Room 5 Second level 3.25 m X 2.79 m Bedroom 5
Extra Room 6 Lower level 7.09 m X 6.96 m Recreational, Games room
Interior
Heating Radiant heat
Flooring Hardwood, Tile
Exterior
Parking Features Yes
View Y/N No
Total Parking Spaces 8
Private Pool No
Building
Lot Description Landscaped
Story 2
Sewer Sanitary sewer
Others
Ownership Freehold
"My job is to find and attract mastery-based agents to the office, protect the culture, and make sure everyone is happy! "
4145 North Service Rd Unit: Q 2nd Floor L7L 6A3, Burlington, ON, Canada








