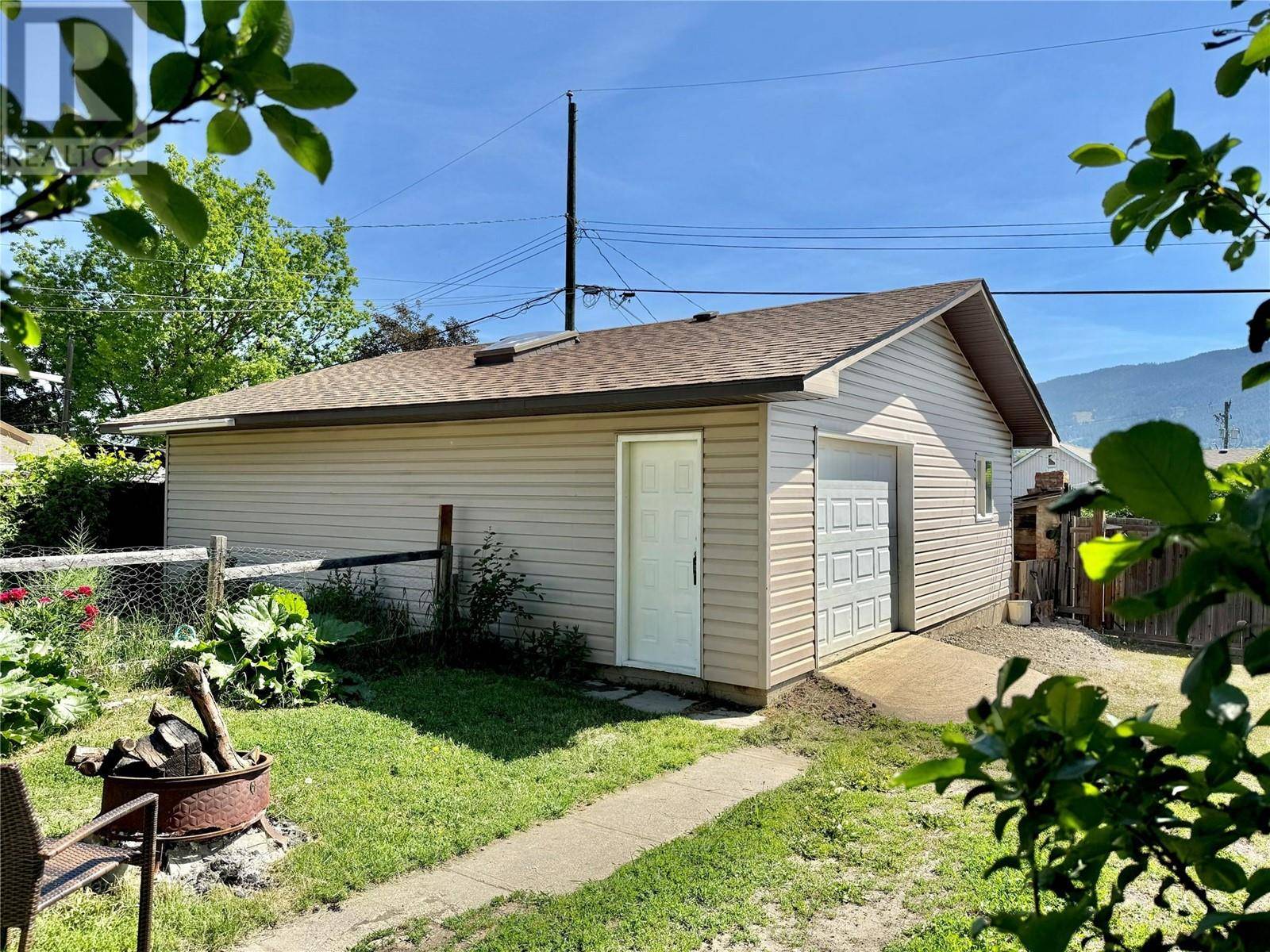3 Beds
2 Baths
1,184 SqFt
3 Beds
2 Baths
1,184 SqFt
Key Details
Property Type Single Family Home
Sub Type Freehold
Listing Status Active
Purchase Type For Sale
Square Footage 1,184 sqft
Price per Sqft $485
Subdivision City Of Vernon
MLS® Listing ID 10349586
Style Other
Bedrooms 3
Year Built 1935
Lot Size 6,098 Sqft
Acres 0.14
Property Sub-Type Freehold
Source Association of Interior REALTORS®
Property Description
Location
Province BC
Zoning Unknown
Rooms
Kitchen 1.0
Extra Room 1 Second level 9'8'' x 5'5'' 3pc Bathroom
Extra Room 2 Second level 12'8'' x 21'11'' Primary Bedroom
Extra Room 3 Main level 6'7'' x 12'6'' Laundry room
Extra Room 4 Main level 6'5'' x 2'8'' Other
Extra Room 5 Main level 9'8'' x 13'1'' Bedroom
Extra Room 6 Main level 11'3'' x 9'10'' Bedroom
Interior
Heating Baseboard heaters
Exterior
Parking Features Yes
Garage Spaces 4.0
Garage Description 4
View Y/N No
Roof Type Unknown
Total Parking Spaces 4
Private Pool No
Building
Story 2
Architectural Style Other
Others
Ownership Freehold
Virtual Tour https://my.matterport.com/show/?m=bWqHpE7zsdF
"My job is to find and attract mastery-based agents to the office, protect the culture, and make sure everyone is happy! "
4145 North Service Rd Unit: Q 2nd Floor L7L 6A3, Burlington, ON, Canada








