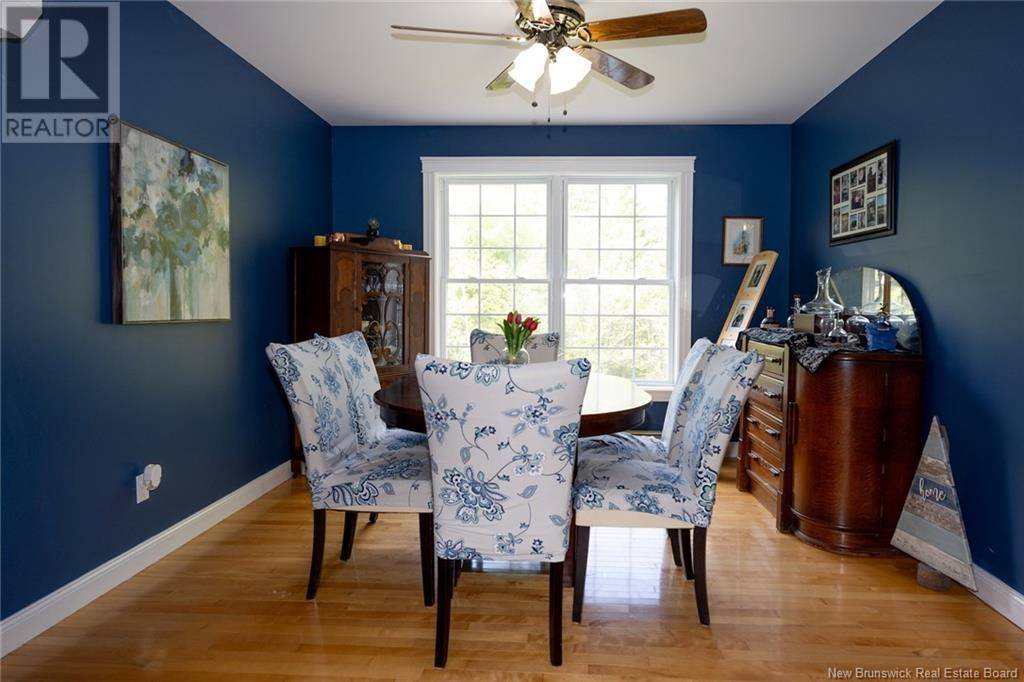4 Beds
4 Baths
1,800 SqFt
4 Beds
4 Baths
1,800 SqFt
OPEN HOUSE
Sat May 31, 11:00am - 1:00pm
Sun Jun 01, 2:00pm - 4:00pm
Key Details
Property Type Single Family Home
Sub Type Freehold
Listing Status Active
Purchase Type For Sale
Square Footage 1,800 sqft
Price per Sqft $298
MLS® Listing ID NB119388
Style 2 Level
Bedrooms 4
Half Baths 1
Year Built 2000
Lot Size 0.989 Acres
Acres 0.9886686
Property Sub-Type Freehold
Source New Brunswick Real Estate Board
Property Description
Location
Province NB
Rooms
Kitchen 1.0
Extra Room 1 Second level 12'4'' x 11'7'' Bedroom
Extra Room 2 Second level 12'4'' x 12'11'' Bedroom
Extra Room 3 Second level 9'0'' x 7'9'' Bath (# pieces 1-6)
Extra Room 4 Second level 10'11'' x 9'0'' Bath (# pieces 1-6)
Extra Room 5 Second level 11'8'' x 17'7'' Primary Bedroom
Extra Room 6 Basement X Utility room
Interior
Heating Baseboard heaters, Heat Pump,
Cooling Heat Pump
Flooring Laminate, Tile, Hardwood, Wood
Exterior
Parking Features Yes
View Y/N No
Private Pool No
Building
Lot Description Landscaped
Sewer Septic System
Architectural Style 2 Level
Others
Ownership Freehold
"My job is to find and attract mastery-based agents to the office, protect the culture, and make sure everyone is happy! "
4145 North Service Rd Unit: Q 2nd Floor L7L 6A3, Burlington, ON, Canada








