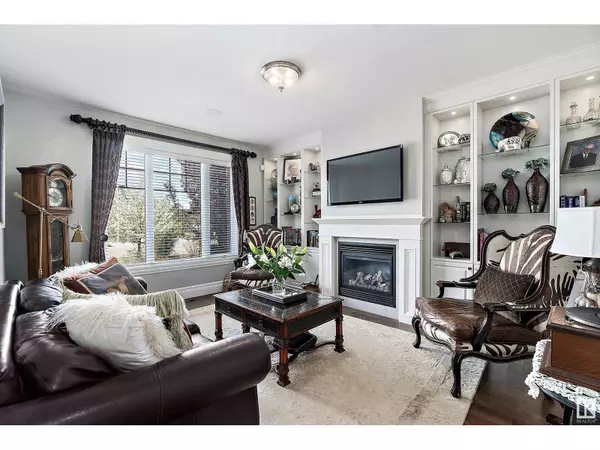5 Beds
6 Baths
4,618 SqFt
5 Beds
6 Baths
4,618 SqFt
Key Details
Property Type Single Family Home
Sub Type Freehold
Listing Status Active
Purchase Type For Sale
Square Footage 4,618 sqft
Price per Sqft $541
Subdivision Windermere
MLS® Listing ID E4438594
Bedrooms 5
Half Baths 1
Year Built 2013
Lot Size 9,478 Sqft
Acres 0.21758617
Property Sub-Type Freehold
Source REALTORS® Association of Edmonton
Property Description
Location
Province AB
Rooms
Kitchen 1.0
Extra Room 1 Lower level 4.77 m X 4.82 m Living room
Extra Room 2 Lower level 3.38 m X 4.93 m Den
Extra Room 3 Lower level 3.59 m X 4.2 m Bedroom 5
Extra Room 4 Lower level 5.25 m X 4.51 m Media
Extra Room 5 Lower level 6.06 m X 4.1 m Games room
Extra Room 6 Main level 4.05 m X 4.59 m Dining room
Interior
Heating Forced air, In Floor Heating
Cooling Central air conditioning
Fireplaces Type Unknown
Exterior
Parking Features Yes
Fence Fence
Community Features Lake Privileges
View Y/N No
Total Parking Spaces 7
Private Pool No
Building
Story 2
Others
Ownership Freehold
Virtual Tour https://my.matterport.com/show/?m=zxXFJWsXyx4
"My job is to find and attract mastery-based agents to the office, protect the culture, and make sure everyone is happy! "
4145 North Service Rd Unit: Q 2nd Floor L7L 6A3, Burlington, ON, Canada








