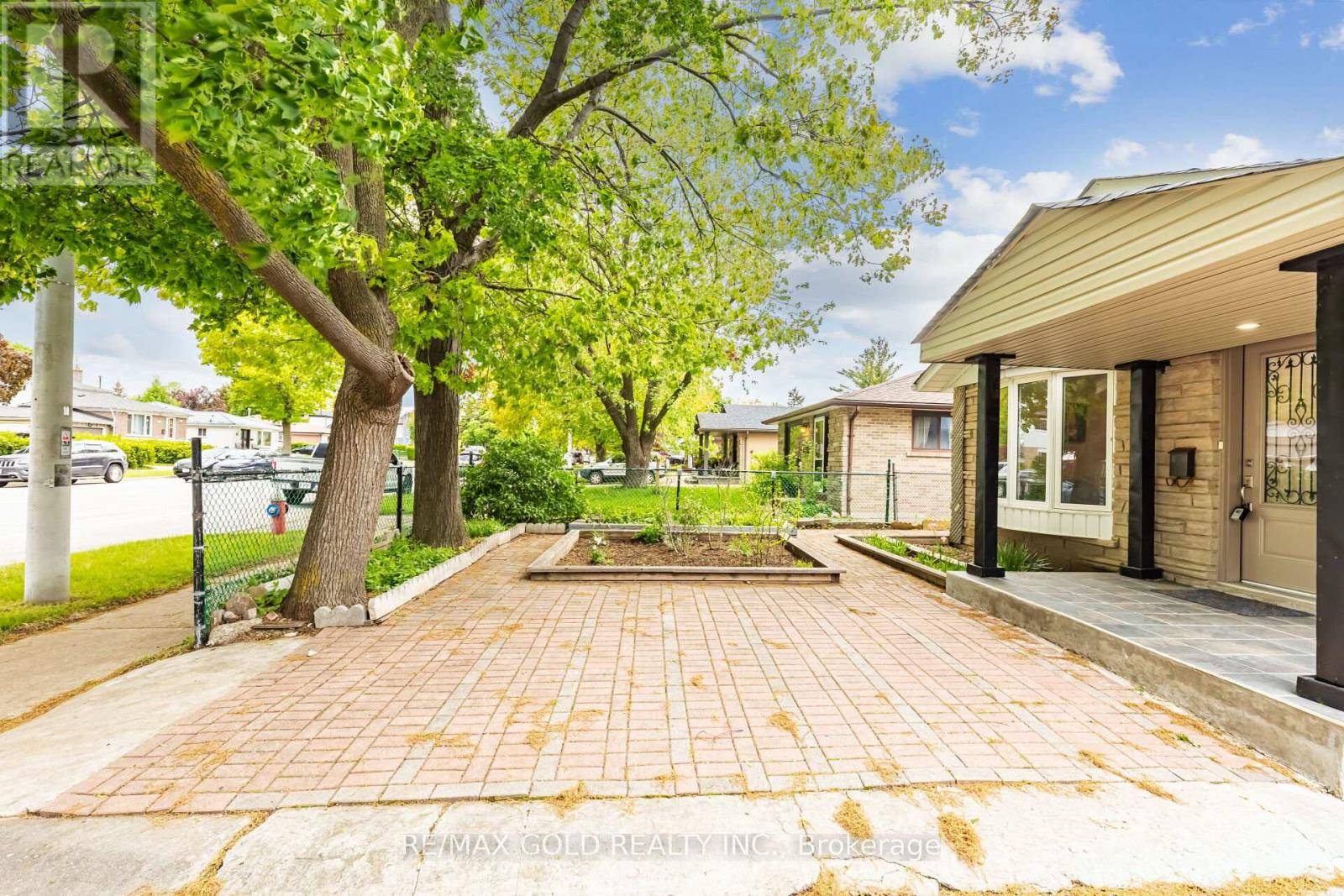4 Beds
2 Baths
1,100 SqFt
4 Beds
2 Baths
1,100 SqFt
Key Details
Property Type Single Family Home
Sub Type Freehold
Listing Status Active
Purchase Type For Sale
Square Footage 1,100 sqft
Price per Sqft $845
Subdivision Madoc
MLS® Listing ID W12173979
Bedrooms 4
Property Sub-Type Freehold
Source Toronto Regional Real Estate Board
Property Description
Location
Province ON
Rooms
Kitchen 1.0
Extra Room 1 Basement 3.34 m X 2.44 m Bedroom
Extra Room 2 Basement 6.93 m X 3.31 m Recreational, Games room
Extra Room 3 Main level 6.76 m X 3.56 m Living room
Extra Room 4 Main level 6.76 m X 3.56 m Dining room
Extra Room 5 Main level 6.76 m X 3.08 m Kitchen
Extra Room 6 Upper Level 3.41 m X 3.13 m Primary Bedroom
Interior
Heating Forced air
Cooling Central air conditioning
Flooring Hardwood, Tile, Laminate
Exterior
Parking Features No
Fence Fenced yard
Community Features Community Centre
View Y/N No
Total Parking Spaces 6
Private Pool No
Building
Sewer Sanitary sewer
Others
Ownership Freehold
Virtual Tour https://tourwizard.net/86-rutherford-road-north-brampton/
"My job is to find and attract mastery-based agents to the office, protect the culture, and make sure everyone is happy! "
4145 North Service Rd Unit: Q 2nd Floor L7L 6A3, Burlington, ON, Canada








