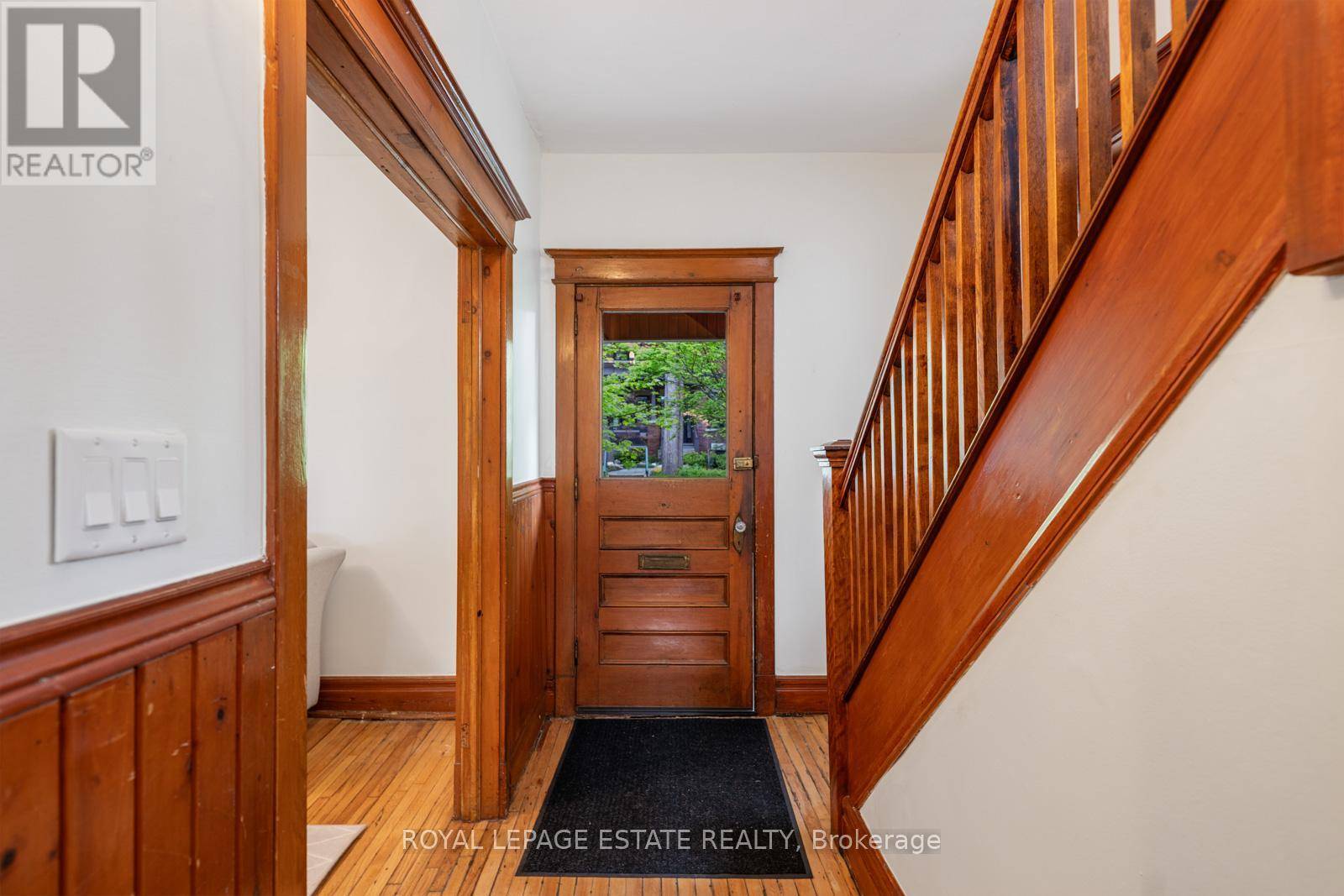4 Beds
2 Baths
1,100 SqFt
4 Beds
2 Baths
1,100 SqFt
Key Details
Property Type Single Family Home
Sub Type Freehold
Listing Status Active
Purchase Type For Sale
Square Footage 1,100 sqft
Price per Sqft $909
Subdivision The Beaches
MLS® Listing ID E12173348
Bedrooms 4
Half Baths 1
Property Sub-Type Freehold
Source Toronto Regional Real Estate Board
Property Description
Location
Province ON
Rooms
Kitchen 1.0
Extra Room 1 Second level 3.53 m X 3.4 m Primary Bedroom
Extra Room 2 Second level 4.44 m X 2.92 m Bedroom 2
Extra Room 3 Second level 2.87 m X 2.79 m Bedroom 3
Extra Room 4 Second level 3.53 m X 2.31 m Sitting room
Extra Room 5 Lower level 2.67 m X 2.01 m Utility room
Extra Room 6 Lower level 6.25 m X 5.38 m Great room
Interior
Heating Forced air
Flooring Hardwood
Exterior
Parking Features No
View Y/N No
Total Parking Spaces 2
Private Pool No
Building
Story 2
Sewer Sanitary sewer
Others
Ownership Freehold
"My job is to find and attract mastery-based agents to the office, protect the culture, and make sure everyone is happy! "
4145 North Service Rd Unit: Q 2nd Floor L7L 6A3, Burlington, ON, Canada








