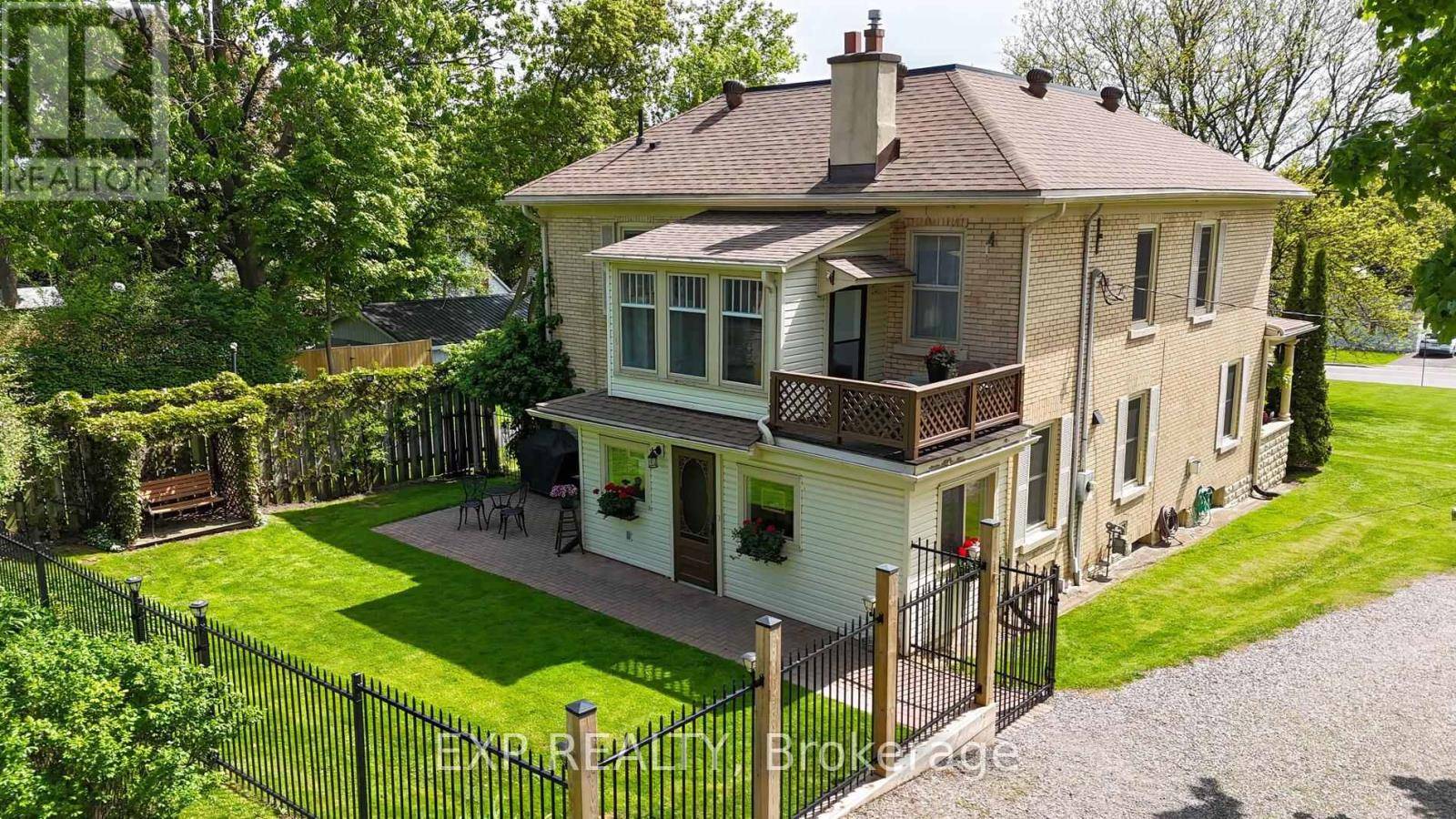4 Beds
2 Baths
2,000 SqFt
4 Beds
2 Baths
2,000 SqFt
Key Details
Property Type Single Family Home
Sub Type Freehold
Listing Status Active
Purchase Type For Sale
Square Footage 2,000 sqft
Price per Sqft $434
Subdivision Ingersoll - South
MLS® Listing ID X12171907
Bedrooms 4
Property Sub-Type Freehold
Source London and St. Thomas Association of REALTORS®
Property Description
Location
Province ON
Rooms
Kitchen 1.0
Extra Room 1 Second level 4.43 m X 2.02 m Bathroom
Extra Room 2 Second level 3.01 m X 1.53 m Office
Extra Room 3 Second level 2.95 m X 2.29 m Office
Extra Room 4 Second level 3.76 m X 4.08 m Bedroom
Extra Room 5 Second level 3.32 m X 4.09 m Bedroom 2
Extra Room 6 Second level 3.01 m X 3.51 m Bedroom 3
Interior
Heating Hot water radiator heat
Fireplaces Number 1
Exterior
Parking Features Yes
Fence Fully Fenced
Community Features Community Centre
View Y/N No
Total Parking Spaces 8
Private Pool No
Building
Lot Description Landscaped
Story 2
Sewer Sanitary sewer
Others
Ownership Freehold
Virtual Tour https://tours.pictureyourhome.net/2328672
"My job is to find and attract mastery-based agents to the office, protect the culture, and make sure everyone is happy! "
4145 North Service Rd Unit: Q 2nd Floor L7L 6A3, Burlington, ON, Canada








