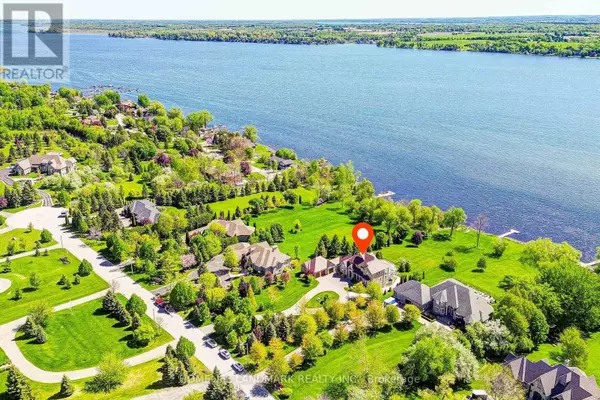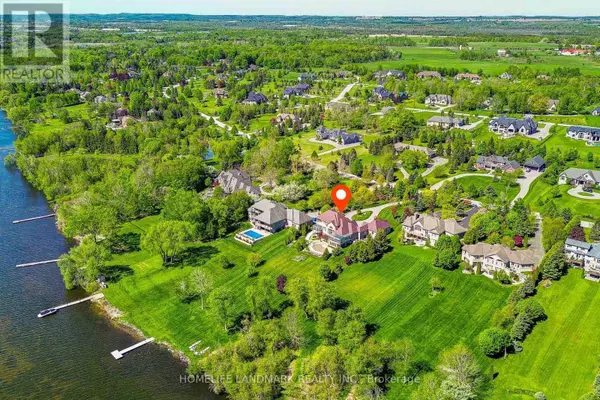6 Beds
5 Baths
3,500 SqFt
6 Beds
5 Baths
3,500 SqFt
Key Details
Property Type Single Family Home
Sub Type Freehold
Listing Status Active
Purchase Type For Sale
Square Footage 3,500 sqft
Price per Sqft $1,311
Subdivision Port Perry
MLS® Listing ID E12171730
Bedrooms 6
Half Baths 2
Property Sub-Type Freehold
Source Toronto Regional Real Estate Board
Property Description
Location
Province ON
Lake Name Lake Scugog
Rooms
Kitchen 2.0
Extra Room 1 Second level 4.26 m X 2.74 m Bathroom
Extra Room 2 Second level 4.87 m X 3.65 m Bedroom 3
Extra Room 3 Second level 4.26 m X 3.84 m Bedroom 4
Extra Room 4 Second level 4.6 m X 2.16 m Study
Extra Room 5 Basement 11.1 m X 8.33 m Recreational, Games room
Extra Room 6 Basement 5.02 m X 4.87 m Solarium
Interior
Heating Forced air
Cooling Central air conditioning
Flooring Stone, Ceramic, Carpeted, Hardwood
Fireplaces Number 3
Exterior
Parking Features Yes
Fence Partially fenced
Community Features Fishing
View Y/N Yes
View View, Lake view, Direct Water View
Total Parking Spaces 19
Private Pool Yes
Building
Lot Description Landscaped
Story 2
Sewer Septic System
Water Lake Scugog
Others
Ownership Freehold
Virtual Tour https://tour.uniquevtour.com/vtour/104-cawkers-cove-rd-port-perry
"My job is to find and attract mastery-based agents to the office, protect the culture, and make sure everyone is happy! "
4145 North Service Rd Unit: Q 2nd Floor L7L 6A3, Burlington, ON, Canada








