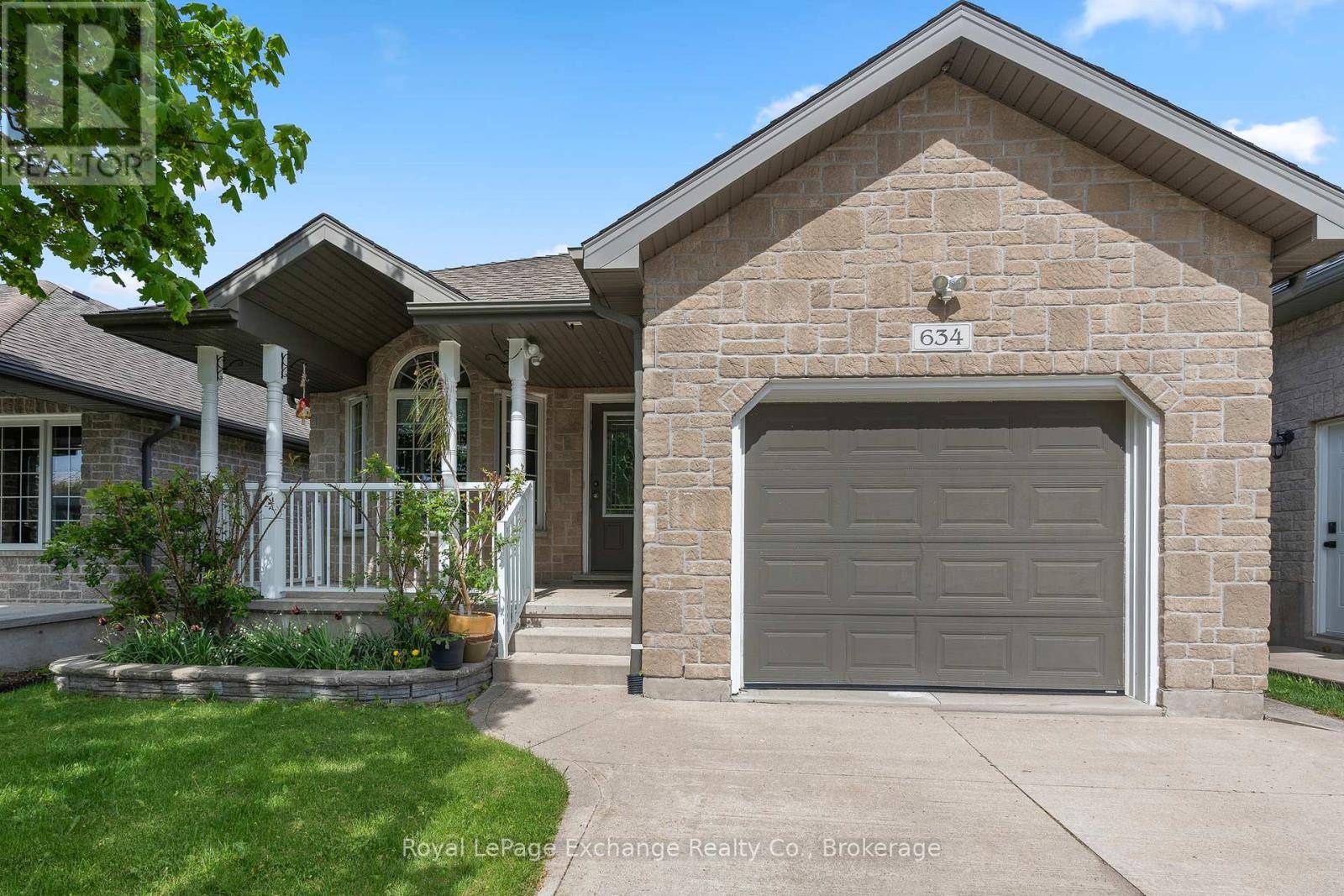4 Beds
2 Baths
1,500 SqFt
4 Beds
2 Baths
1,500 SqFt
OPEN HOUSE
Sat May 24, 1:00pm - 3:00pm
Key Details
Property Type Single Family Home
Sub Type Freehold
Listing Status Active
Purchase Type For Sale
Square Footage 1,500 sqft
Price per Sqft $413
Subdivision Kincardine
MLS® Listing ID X12167820
Bedrooms 4
Property Sub-Type Freehold
Source OnePoint Association of REALTORS®
Property Description
Location
Province ON
Rooms
Kitchen 1.0
Extra Room 1 Second level 2.47 m X 2 m Bedroom
Extra Room 2 Second level 3.51 m X 3.11 m Bedroom 2
Extra Room 3 Second level 4.54 m X 3.9 m Bedroom 3
Extra Room 4 Basement 3.23 m X 2.47 m Utility room
Extra Room 5 Basement 3.38 m X 2.77 m Office
Extra Room 6 Basement 3.99 m X 4.48 m Exercise room
Interior
Heating Forced air
Cooling Central air conditioning, Air exchanger
Fireplaces Number 1
Exterior
Parking Features Yes
Fence Fenced yard
Community Features Community Centre
View Y/N No
Total Parking Spaces 3
Private Pool No
Building
Lot Description Landscaped
Sewer Sanitary sewer
Others
Ownership Freehold
"My job is to find and attract mastery-based agents to the office, protect the culture, and make sure everyone is happy! "
4145 North Service Rd Unit: Q 2nd Floor L7L 6A3, Burlington, ON, Canada








