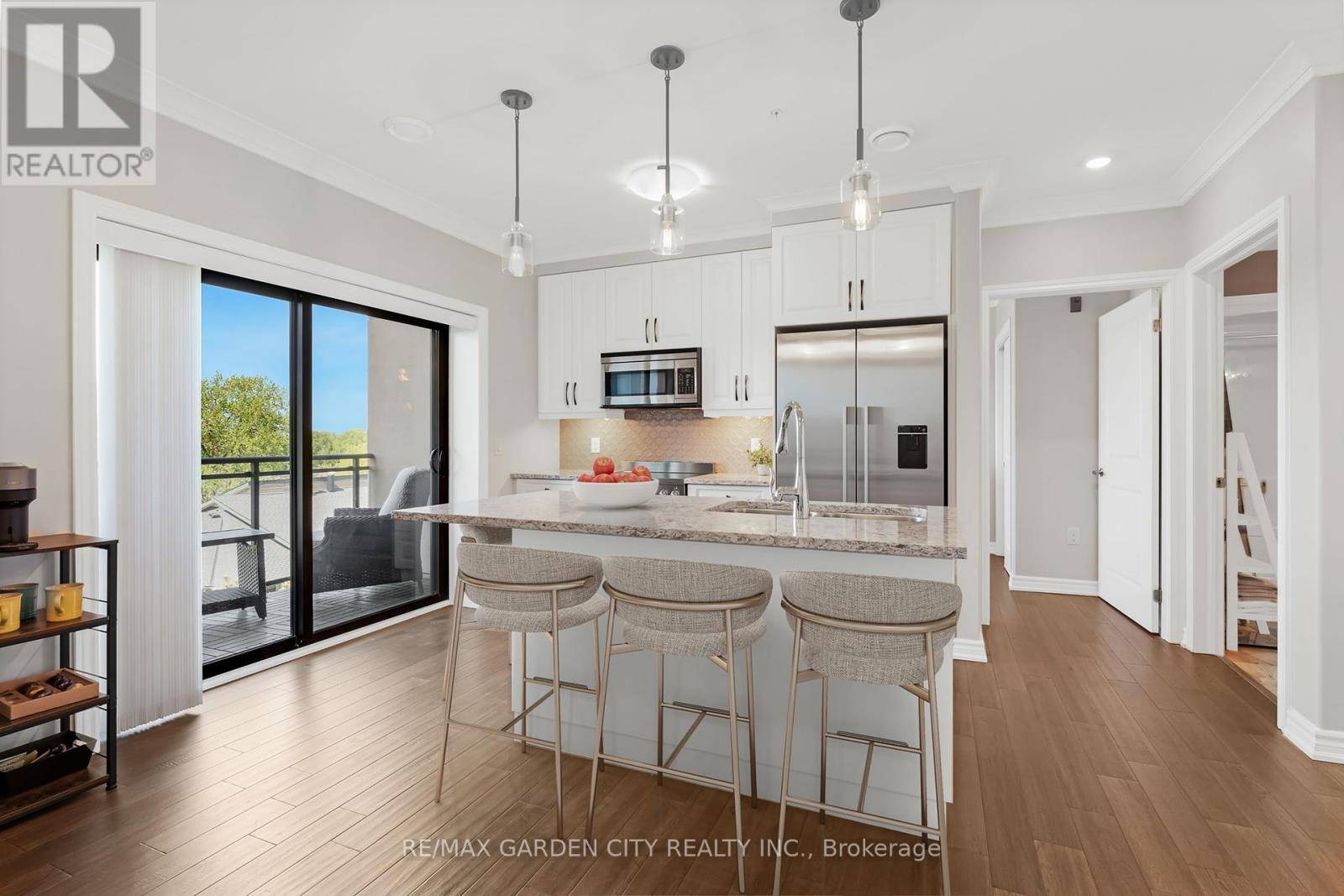2 Beds
2 Baths
1,200 SqFt
2 Beds
2 Baths
1,200 SqFt
Key Details
Property Type Condo
Sub Type Condominium/Strata
Listing Status Active
Purchase Type For Sale
Square Footage 1,200 sqft
Price per Sqft $495
Subdivision 446 - Fairview
MLS® Listing ID X12167874
Bedrooms 2
Condo Fees $668/mo
Property Sub-Type Condominium/Strata
Source Toronto Regional Real Estate Board
Property Description
Location
Province ON
Rooms
Kitchen 1.0
Extra Room 1 Main level 3.05 m X 3.05 m Kitchen
Extra Room 2 Main level 2.74 m X 2.44 m Dining room
Extra Room 3 Main level 4.27 m X 2.95 m Living room
Extra Room 4 Main level 5.66 m X 3.73 m Primary Bedroom
Extra Room 5 Main level 4.32 m X 2.13 m Bathroom
Extra Room 6 Main level 5.66 m X 2.54 m Bedroom 2
Interior
Heating Forced air
Cooling Central air conditioning
Exterior
Parking Features Yes
Community Features Pet Restrictions
View Y/N No
Total Parking Spaces 2
Private Pool No
Others
Ownership Condominium/Strata
"My job is to find and attract mastery-based agents to the office, protect the culture, and make sure everyone is happy! "
4145 North Service Rd Unit: Q 2nd Floor L7L 6A3, Burlington, ON, Canada








