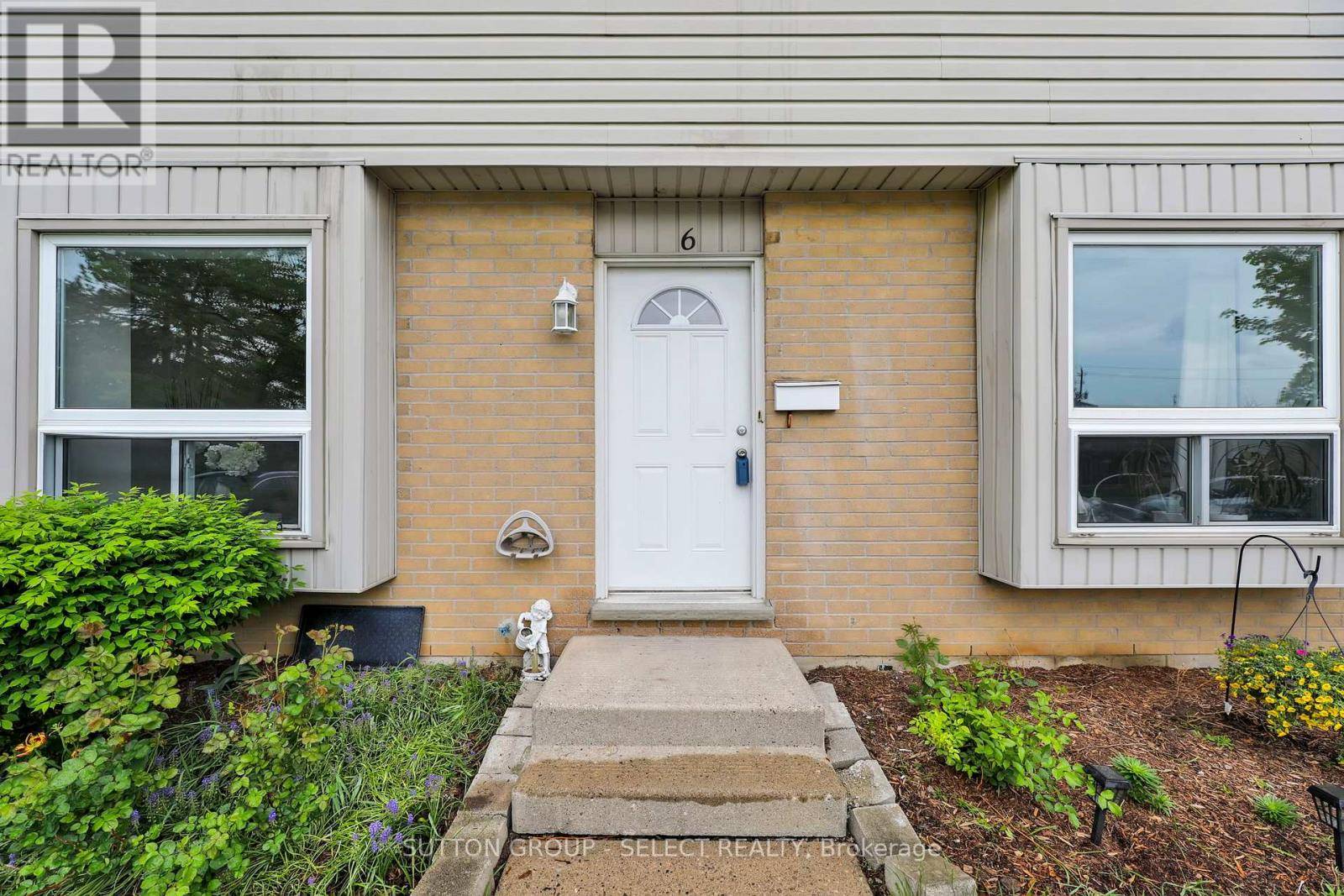3 Beds
2 Baths
1,000 SqFt
3 Beds
2 Baths
1,000 SqFt
Key Details
Property Type Townhouse
Sub Type Townhouse
Listing Status Active
Purchase Type For Sale
Square Footage 1,000 sqft
Price per Sqft $404
Subdivision East H
MLS® Listing ID X12161741
Bedrooms 3
Half Baths 1
Condo Fees $275/mo
Property Sub-Type Townhouse
Source London and St. Thomas Association of REALTORS®
Property Description
Location
Province ON
Rooms
Kitchen 1.0
Extra Room 1 Second level 4.02 m X 4.08 m Primary Bedroom
Extra Room 2 Second level 2.9 m X 2.53 m Bedroom 2
Extra Room 3 Second level 3.96 m X 2.17 m Bedroom 3
Extra Room 4 Basement 4.97 m X 4.27 m Recreational, Games room
Extra Room 5 Main level 6.16 m X 4.05 m Living room
Extra Room 6 Main level 5.15 m X 2.41 m Kitchen
Interior
Heating Forced air
Cooling Central air conditioning
Flooring Laminate
Exterior
Parking Features No
Fence Fenced yard
Community Features Pet Restrictions, Community Centre, School Bus
View Y/N No
Total Parking Spaces 1
Private Pool No
Building
Lot Description Landscaped
Story 2
Others
Ownership Condominium/Strata
"My job is to find and attract mastery-based agents to the office, protect the culture, and make sure everyone is happy! "
4145 North Service Rd Unit: Q 2nd Floor L7L 6A3, Burlington, ON, Canada








