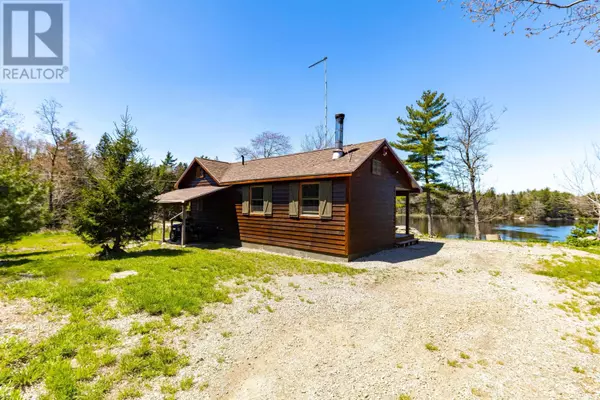1 Bed
1 Bath
1,001 SqFt
1 Bed
1 Bath
1,001 SqFt
Key Details
Property Type Single Family Home
Sub Type Freehold
Listing Status Active
Purchase Type For Sale
Square Footage 1,001 sqft
Price per Sqft $299
Subdivision Kemptville
MLS® Listing ID 202511410
Bedrooms 1
Year Built 1999
Lot Size 3.300 Acres
Acres 3.3
Property Sub-Type Freehold
Source Nova Scotia Association of REALTORS®
Property Description
Location
Province NS
Rooms
Kitchen 1.0
Extra Room 1 Main level 17.6 x 8 Kitchen
Extra Room 2 Main level 20.8 x 8.7 Dining room
Extra Room 3 Main level 22.3 x 12 Living room
Extra Room 4 Main level 8.9 x 8 Bath (# pieces 1-6)
Extra Room 5 Main level 15.7 x 12.7 Bedroom
Interior
Flooring Laminate
Exterior
Parking Features Yes
Community Features School Bus
View Y/N Yes
View River view
Private Pool No
Building
Story 1
Sewer Septic System
Others
Ownership Freehold
"My job is to find and attract mastery-based agents to the office, protect the culture, and make sure everyone is happy! "
4145 North Service Rd Unit: Q 2nd Floor L7L 6A3, Burlington, ON, Canada








