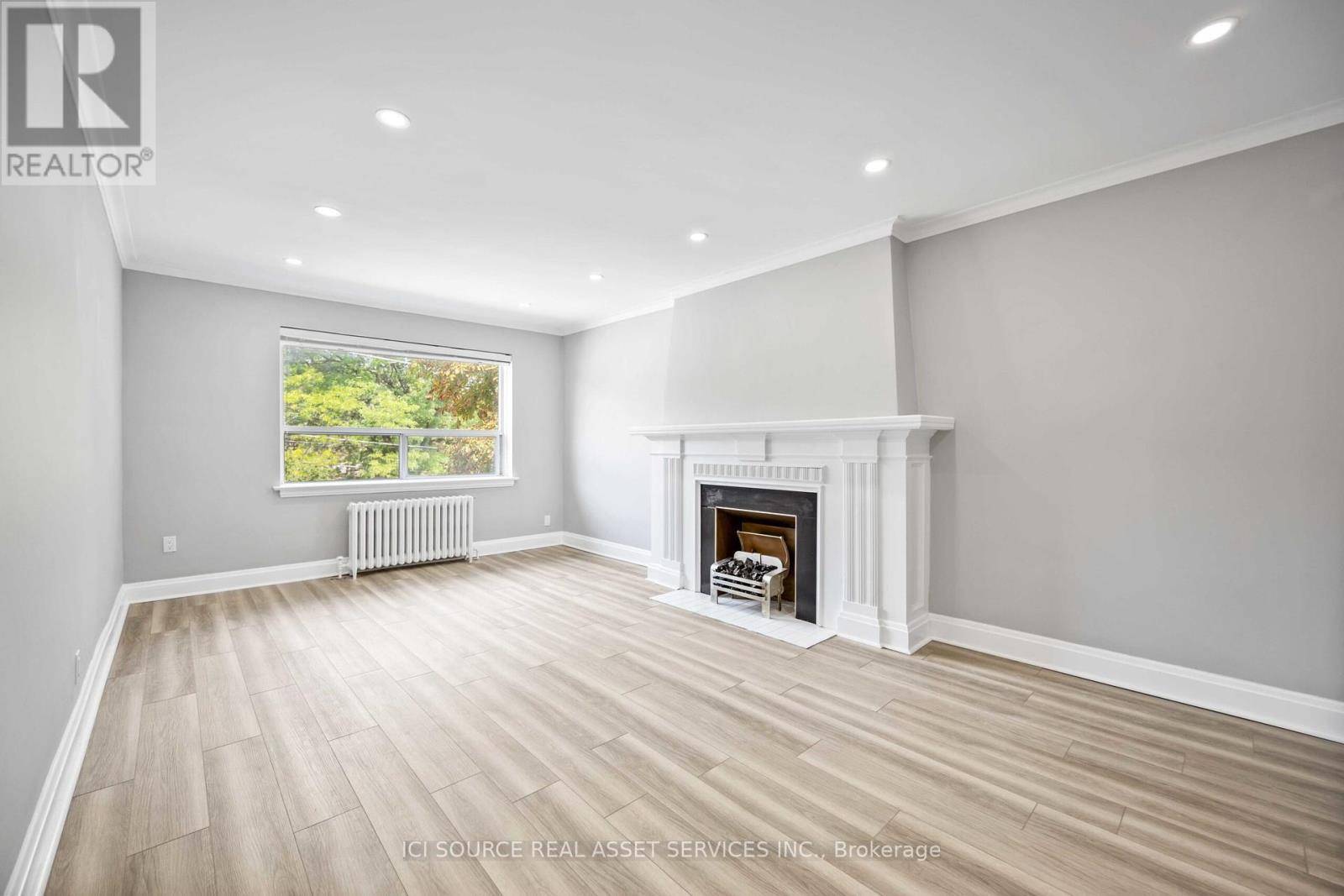2 Beds
1 Bath
700 SqFt
2 Beds
1 Bath
700 SqFt
Key Details
Property Type Single Family Home
Listing Status Active
Purchase Type For Rent
Square Footage 700 sqft
Subdivision Lawrence Park South
MLS® Listing ID C12156031
Bedrooms 2
Source Toronto Regional Real Estate Board
Property Description
Location
Province ON
Rooms
Kitchen 1.0
Extra Room 1 Second level 6.7 m X 3.7 m Living room
Extra Room 2 Second level 3.1 m X 3.7 m Dining room
Extra Room 3 Second level 3.1 m X 2.4 m Kitchen
Extra Room 4 Second level 2.4 m X 1.8 m Bathroom
Extra Room 5 Second level 3.7 m X 3.7 m Bedroom
Extra Room 6 Second level 3.7 m X 3.4 m Bedroom 2
Interior
Heating Radiant heat
Cooling Wall unit
Exterior
Parking Features No
View Y/N No
Total Parking Spaces 2
Private Pool No
Building
Sewer Sanitary sewer
Others
Acceptable Financing Monthly
Listing Terms Monthly
"My job is to find and attract mastery-based agents to the office, protect the culture, and make sure everyone is happy! "
4145 North Service Rd Unit: Q 2nd Floor L7L 6A3, Burlington, ON, Canada








