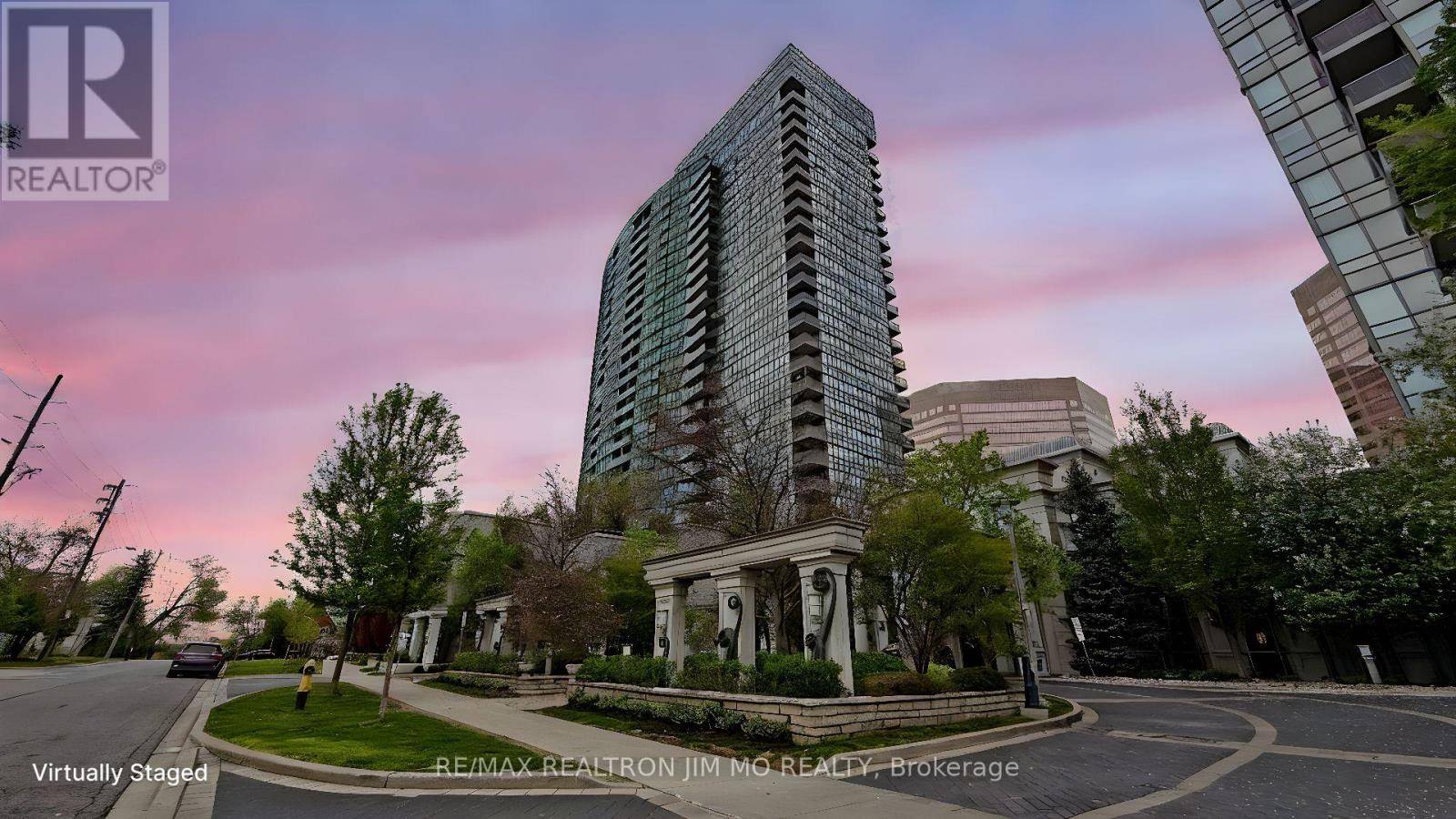2 Beds
1 Bath
500 SqFt
2 Beds
1 Bath
500 SqFt
Key Details
Property Type Condo
Sub Type Condominium/Strata
Listing Status Active
Purchase Type For Sale
Square Footage 500 sqft
Price per Sqft $918
Subdivision Newtonbrook West
MLS® Listing ID C12152652
Bedrooms 2
Condo Fees $501/mo
Property Sub-Type Condominium/Strata
Source Toronto Regional Real Estate Board
Property Description
Location
Province ON
Rooms
Kitchen 1.0
Extra Room 1 Flat 5.34 m X 3.05 m Living room
Extra Room 2 Flat 5.34 m X 3.05 m Dining room
Extra Room 3 Flat 2.29 m X 2.21 m Kitchen
Extra Room 4 Flat 3.36 m X 2.75 m Primary Bedroom
Extra Room 5 Flat 2.14 m X 1.99 m Den
Interior
Heating Forced air
Cooling Central air conditioning
Flooring Laminate
Exterior
Parking Features Yes
Community Features Pet Restrictions
View Y/N No
Total Parking Spaces 1
Private Pool No
Others
Ownership Condominium/Strata
Virtual Tour https://www.winsold.com/tour/404160
"My job is to find and attract mastery-based agents to the office, protect the culture, and make sure everyone is happy! "
4145 North Service Rd Unit: Q 2nd Floor L7L 6A3, Burlington, ON, Canada








