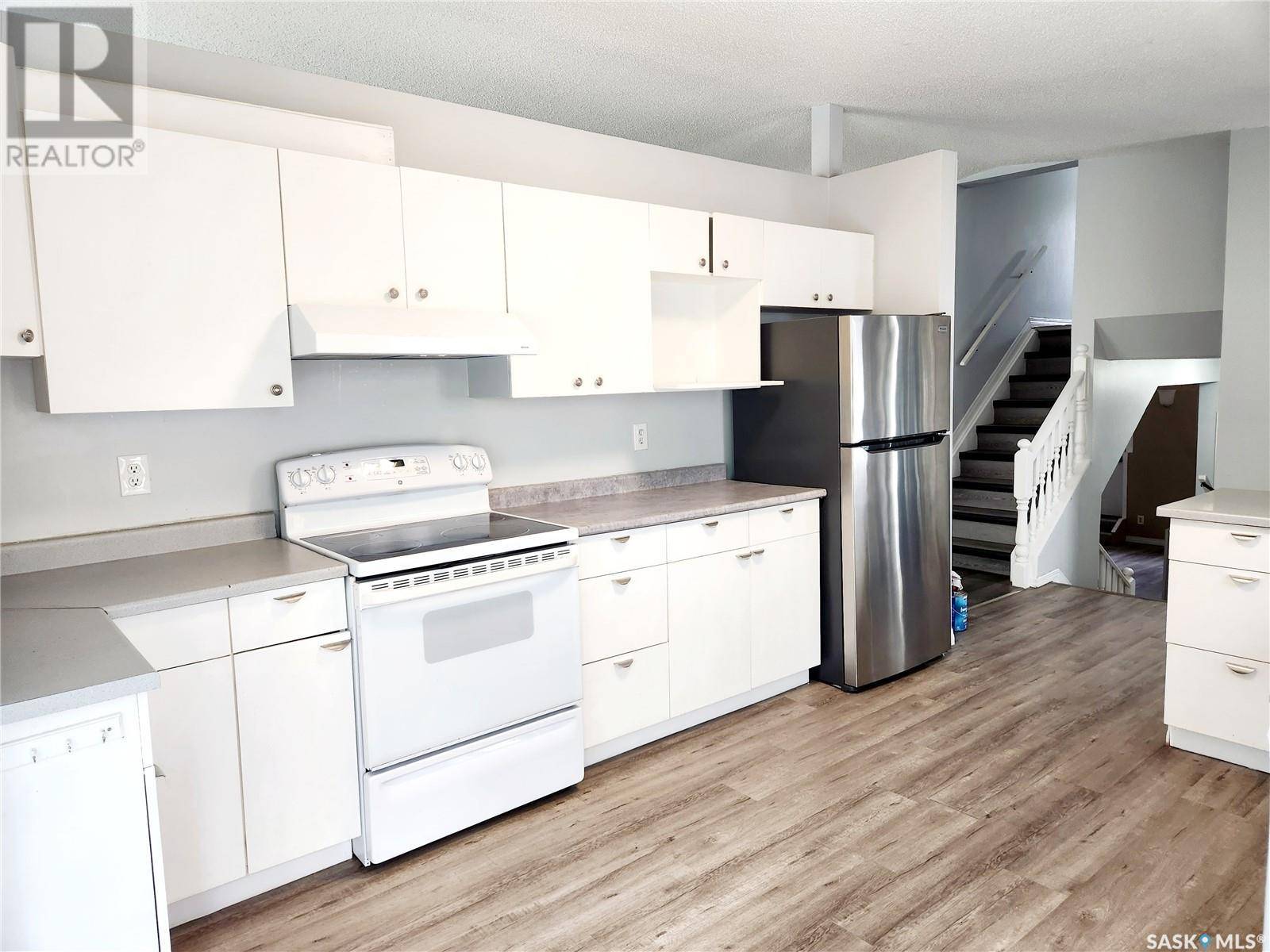4 Beds
2 Baths
1,156 SqFt
4 Beds
2 Baths
1,156 SqFt
OPEN HOUSE
Sun May 18, 2:00pm - 4:00pm
Key Details
Property Type Single Family Home
Sub Type Freehold
Listing Status Active
Purchase Type For Sale
Square Footage 1,156 sqft
Price per Sqft $311
Subdivision Caswell Hill
MLS® Listing ID SK006048
Bedrooms 4
Year Built 1989
Lot Size 3,750 Sqft
Acres 3750.0
Property Sub-Type Freehold
Source Saskatchewan REALTORS® Association
Property Description
Location
Province SK
Rooms
Kitchen 1.0
Extra Room 1 Second level 10 ft X 10 ft Bedroom
Extra Room 2 Second level 12 ft , 6 in X 13 ft , 1 in Bedroom
Extra Room 3 Second level 11 ft X 10 ft Bedroom
Extra Room 4 Second level x x x 4pc Bathroom
Extra Room 5 Third level 9 ft , 3 in X 13 ft Bedroom
Extra Room 6 Third level 22 ft , 5 in X 14 ft , 5 in Family room
Interior
Heating Forced air,
Cooling Central air conditioning
Exterior
Parking Features Yes
Fence Fence
View Y/N No
Private Pool No
Building
Lot Description Lawn
Others
Ownership Freehold
"My job is to find and attract mastery-based agents to the office, protect the culture, and make sure everyone is happy! "
4145 North Service Rd Unit: Q 2nd Floor L7L 6A3, Burlington, ON, Canada








