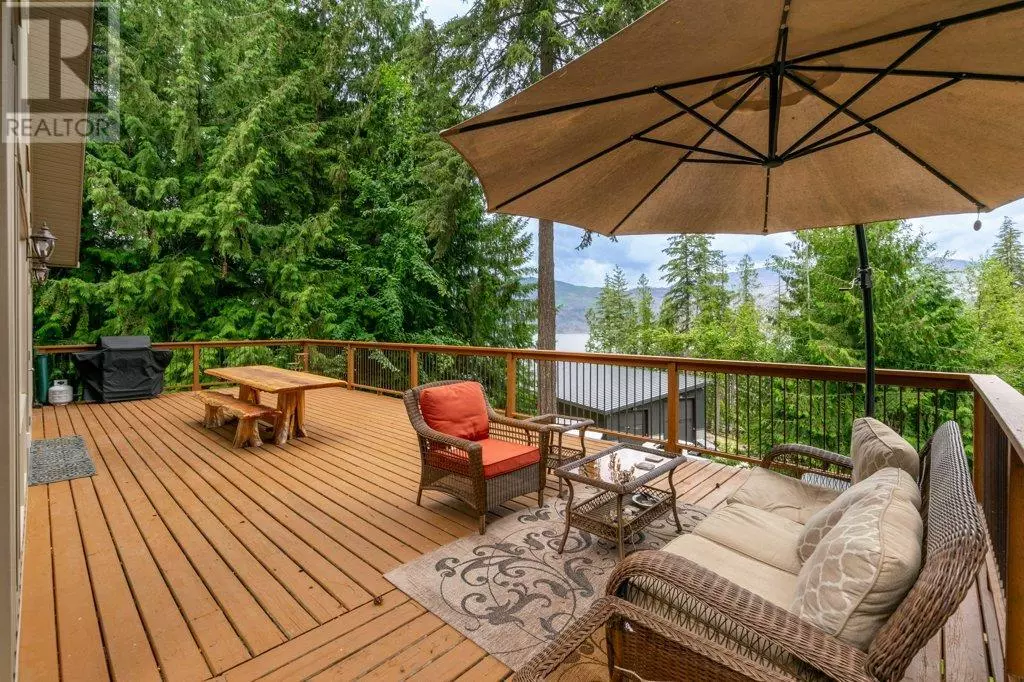5 Beds
4 Baths
4,069 SqFt
5 Beds
4 Baths
4,069 SqFt
Key Details
Property Type Single Family Home
Sub Type Freehold
Listing Status Active
Purchase Type For Sale
Square Footage 4,069 sqft
Price per Sqft $282
Subdivision Blind Bay
MLS® Listing ID 10347755
Style Contemporary
Bedrooms 5
Half Baths 1
Year Built 2005
Lot Size 0.650 Acres
Acres 0.65
Property Sub-Type Freehold
Source Association of Interior REALTORS®
Property Description
Location
Province BC
Zoning Unknown
Rooms
Kitchen 1.0
Extra Room 1 Second level 14'1'' x 11'5'' 5pc Ensuite bath
Extra Room 2 Second level 26'0'' x 19'0'' Primary Bedroom
Extra Room 3 Basement 5'8'' x 12'5'' Storage
Extra Room 4 Basement 6'7'' x 9'0'' Utility room
Extra Room 5 Basement 7'1'' x 9'3'' Other
Extra Room 6 Basement 10'0'' x 5'8'' 4pc Bathroom
Interior
Heating In Floor Heating, See remarks
Cooling See Remarks
Flooring Carpeted, Wood, Tile
Fireplaces Type Unknown
Exterior
Parking Features Yes
Garage Spaces 4.0
Garage Description 4
View Y/N Yes
View Lake view, Mountain view
Roof Type Unknown
Total Parking Spaces 2
Private Pool No
Building
Story 1.5
Sewer Septic tank
Architectural Style Contemporary
Others
Ownership Freehold
Virtual Tour https://youriguide.com/2611_duncan_road_blind_bay_bc
"My job is to find and attract mastery-based agents to the office, protect the culture, and make sure everyone is happy! "
4145 North Service Rd Unit: Q 2nd Floor L7L 6A3, Burlington, ON, Canada








