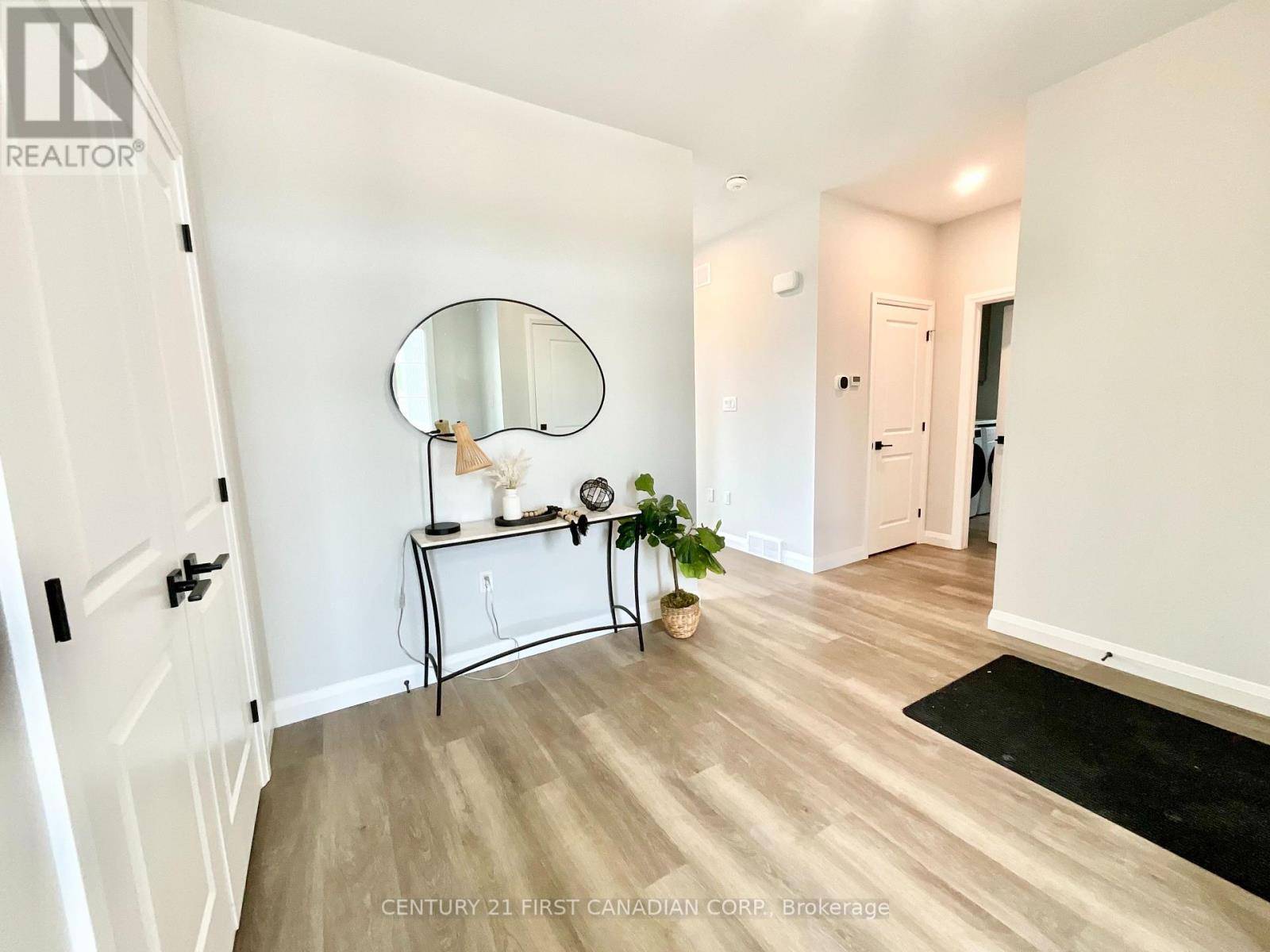3 Beds
3 Baths
1,500 SqFt
3 Beds
3 Baths
1,500 SqFt
Key Details
Property Type Single Family Home
Sub Type Freehold
Listing Status Active
Purchase Type For Sale
Square Footage 1,500 sqft
Price per Sqft $483
Subdivision Alisa Craig
MLS® Listing ID X12149780
Bedrooms 3
Half Baths 1
Property Sub-Type Freehold
Source London and St. Thomas Association of REALTORS®
Property Description
Location
Province ON
Rooms
Kitchen 1.0
Extra Room 1 Second level 4.27 m X 3.96 m Primary Bedroom
Extra Room 2 Second level 2.77 m X 4.21 m Bedroom 2
Extra Room 3 Second level 2.77 m X 3.6 m Bedroom 3
Extra Room 4 Main level 4.33 m X 4.91 m Living room
Extra Room 5 Main level 3.66 m X 3.2 m Dining room
Extra Room 6 Main level 3.96 m X 2.74 m Kitchen
Interior
Heating Forced air
Cooling Central air conditioning
Exterior
Parking Features Yes
Community Features Community Centre
View Y/N No
Total Parking Spaces 4
Private Pool No
Building
Story 2
Sewer Sanitary sewer
Others
Ownership Freehold
Virtual Tour https://youtu.be/sediKyZYxQ8
"My job is to find and attract mastery-based agents to the office, protect the culture, and make sure everyone is happy! "
4145 North Service Rd Unit: Q 2nd Floor L7L 6A3, Burlington, ON, Canada








