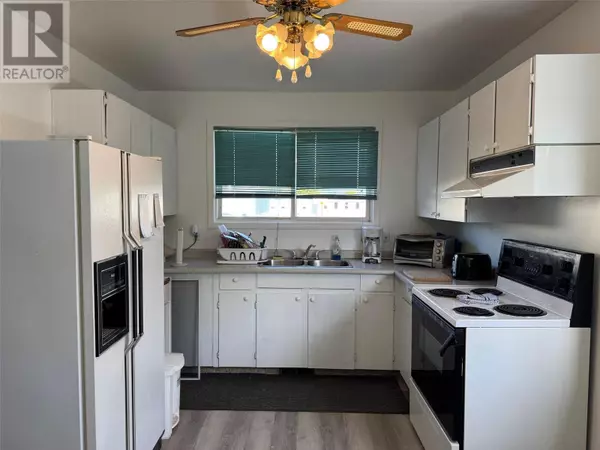3 Beds
2 Baths
1,096 SqFt
3 Beds
2 Baths
1,096 SqFt
Key Details
Property Type Single Family Home
Sub Type Freehold
Listing Status Active
Purchase Type For Sale
Square Footage 1,096 sqft
Price per Sqft $218
Subdivision Merritt
MLS® Listing ID 10347454
Style Split level entry
Bedrooms 3
Half Baths 1
Year Built 1971
Property Sub-Type Freehold
Source Association of Interior REALTORS®
Property Description
Location
Province BC
Zoning Residential
Rooms
Kitchen 1.0
Extra Room 1 Second level 9'2'' x 8'8'' Bedroom
Extra Room 2 Second level 10'3'' x 13'0'' Primary Bedroom
Extra Room 3 Second level 10'3'' x 11'4'' Bedroom
Extra Room 4 Second level Measurements not available 4pc Bathroom
Extra Room 5 Main level Measurements not available 1pc Bathroom
Extra Room 6 Main level 4'9'' x 6'0'' Laundry room
Interior
Heating Forced air, See remarks
Flooring Mixed Flooring
Exterior
Parking Features Yes
Garage Spaces 1.0
Garage Description 1
Fence Fence
View Y/N Yes
View Mountain view
Roof Type Unknown
Total Parking Spaces 1
Private Pool No
Building
Story 2
Sewer Municipal sewage system
Architectural Style Split level entry
Others
Ownership Freehold
"My job is to find and attract mastery-based agents to the office, protect the culture, and make sure everyone is happy! "
4145 North Service Rd Unit: Q 2nd Floor L7L 6A3, Burlington, ON, Canada








