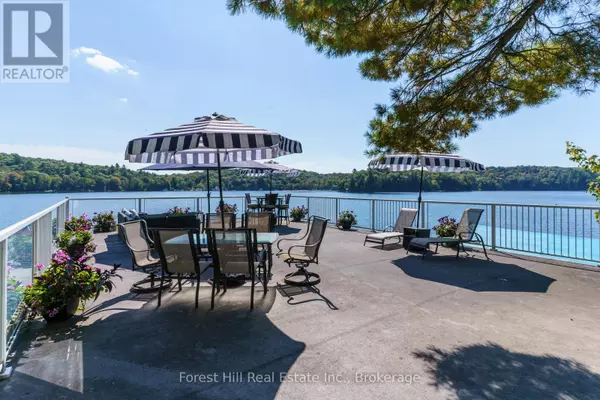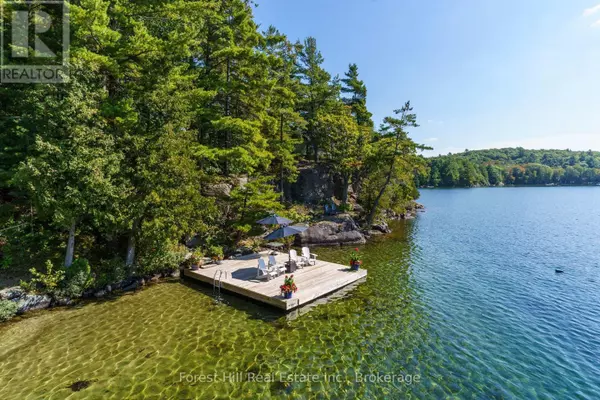5 Beds
2 Baths
2,000 SqFt
5 Beds
2 Baths
2,000 SqFt
Key Details
Property Type Single Family Home
Sub Type Freehold
Listing Status Active
Purchase Type For Sale
Square Footage 2,000 sqft
Price per Sqft $724
Subdivision Watt
MLS® Listing ID X12144484
Style Bungalow
Bedrooms 5
Property Sub-Type Freehold
Source OnePoint Association of REALTORS®
Property Description
Location
Province ON
Lake Name Skeleton Lake
Rooms
Kitchen 2.0
Extra Room 1 Main level 2.973 m X 1.8 m Foyer
Extra Room 2 Main level 5.33 m X 4.2 m Living room
Extra Room 3 Main level 2.99 m X 2.56 m Bedroom
Extra Room 4 Main level 2.81 m X 2.61 m Bedroom
Extra Room 5 Main level 5 m X 4.36 m Bedroom
Extra Room 6 Main level 2.23 m X 3.55 m Kitchen
Interior
Heating Baseboard heaters
Exterior
Parking Features No
Community Features Fishing
View Y/N Yes
View View, Lake view, View of water, Direct Water View
Private Pool No
Building
Story 1
Sewer Septic System
Water Skeleton Lake
Architectural Style Bungalow
Others
Ownership Freehold
"My job is to find and attract mastery-based agents to the office, protect the culture, and make sure everyone is happy! "
4145 North Service Rd Unit: Q 2nd Floor L7L 6A3, Burlington, ON, Canada








