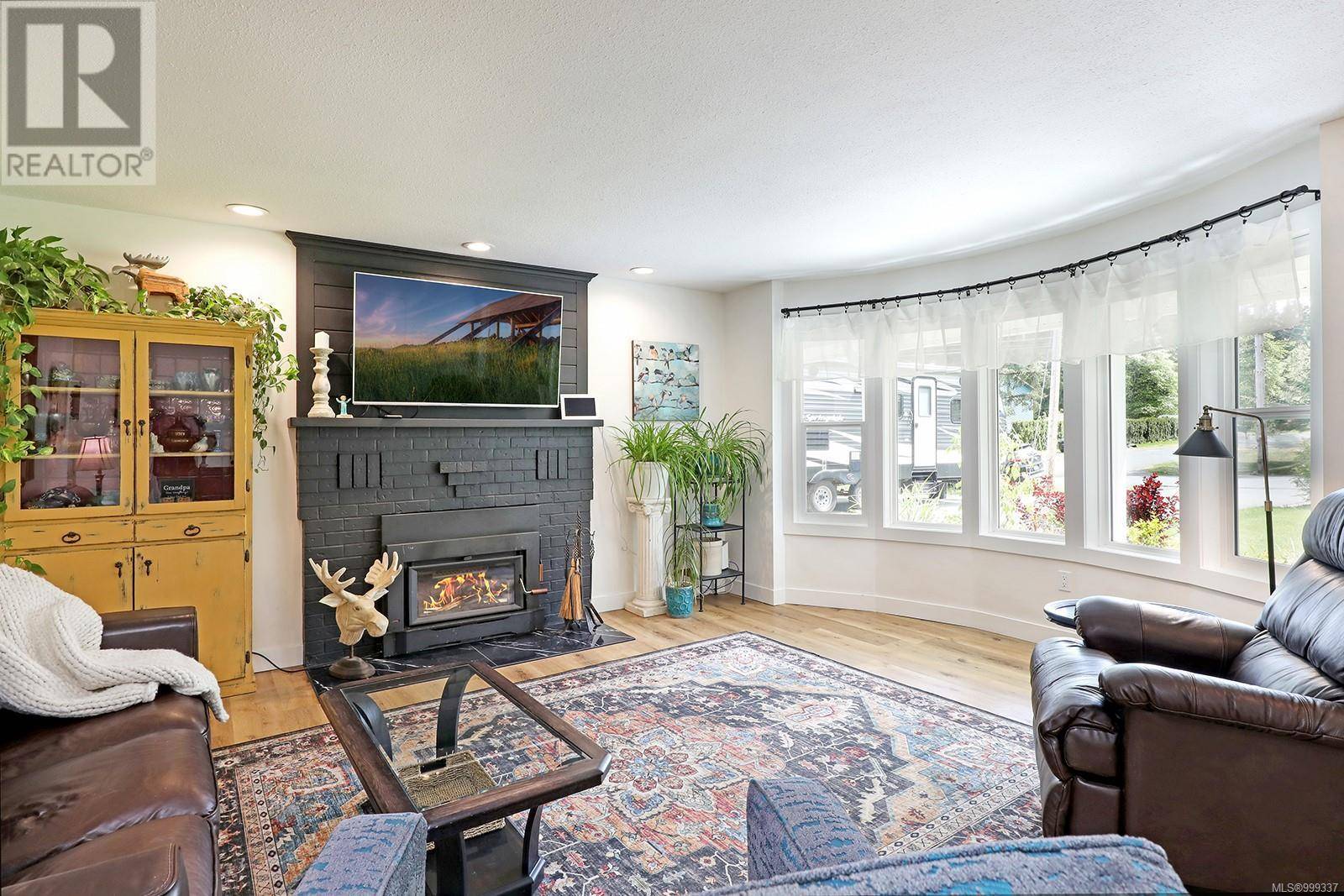3 Beds
2 Baths
1,481 SqFt
3 Beds
2 Baths
1,481 SqFt
OPEN HOUSE
Sat May 10, 11:00am - 12:30pm
Key Details
Property Type Single Family Home
Sub Type Freehold
Listing Status Active
Purchase Type For Sale
Square Footage 1,481 sqft
Price per Sqft $692
Subdivision Comox Peninsula
MLS® Listing ID 999337
Bedrooms 3
Originating Board Vancouver Island Real Estate Board
Year Built 1980
Lot Size 0.420 Acres
Acres 18295.0
Property Sub-Type Freehold
Property Description
Location
Province BC
Zoning Residential
Rooms
Kitchen 1.0
Extra Room 1 Main level 7'6 x 7'0 Entrance
Extra Room 2 Main level 18'9 x 14'5 Living room
Extra Room 3 Main level 10'6 x 12'0 Dining room
Extra Room 4 Main level 13'11 x 12'0 Kitchen
Extra Room 5 Main level 13'1 x 13'1 Primary Bedroom
Extra Room 6 Main level 3-Piece Ensuite
Interior
Heating Baseboard heaters, Heat Pump,
Cooling Air Conditioned
Fireplaces Number 1
Exterior
Parking Features No
View Y/N No
Total Parking Spaces 1
Private Pool No
Others
Ownership Freehold
Virtual Tour https://my.matterport.com/show/?m=PsvgJT7aNzD
"My job is to find and attract mastery-based agents to the office, protect the culture, and make sure everyone is happy! "
4145 North Service Rd Unit: Q 2nd Floor L7L 6A3, Burlington, ON, Canada








