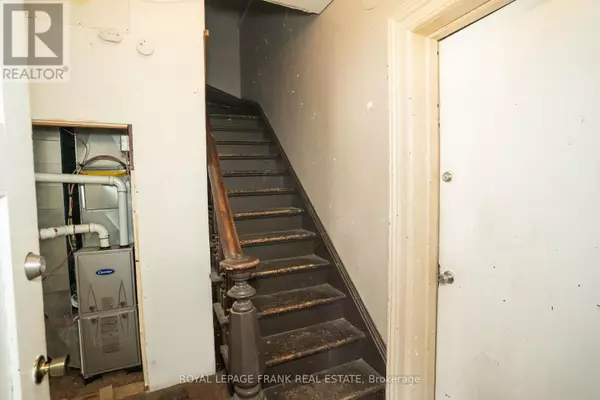6 Beds
4 Baths
2,000 SqFt
6 Beds
4 Baths
2,000 SqFt
Key Details
Property Type Multi-Family
Listing Status Active
Purchase Type For Sale
Square Footage 2,000 sqft
Price per Sqft $212
Subdivision Chatham
MLS® Listing ID X12128313
Bedrooms 6
Source Central Lakes Association of REALTORS®
Property Description
Location
Province ON
Rooms
Kitchen 4.0
Extra Room 1 Second level 3.08 m X 4.21 m Living room
Extra Room 2 Second level 1.62 m X 2.59 m Bathroom
Extra Room 3 Second level 4.37 m X 3.95 m Bedroom
Extra Room 4 Second level 2.85 m X 3 m Kitchen
Extra Room 5 Second level 4.26 m X 1.57 m Bedroom
Extra Room 6 Second level 3.33 m X 2.48 m Bedroom 2
Interior
Heating Forced air
Flooring Hardwood, Tile
Exterior
Parking Features No
View Y/N No
Total Parking Spaces 1
Private Pool No
Building
Story 2
Sewer Sanitary sewer
"My job is to find and attract mastery-based agents to the office, protect the culture, and make sure everyone is happy! "
4145 North Service Rd Unit: Q 2nd Floor L7L 6A3, Burlington, ON, Canada








