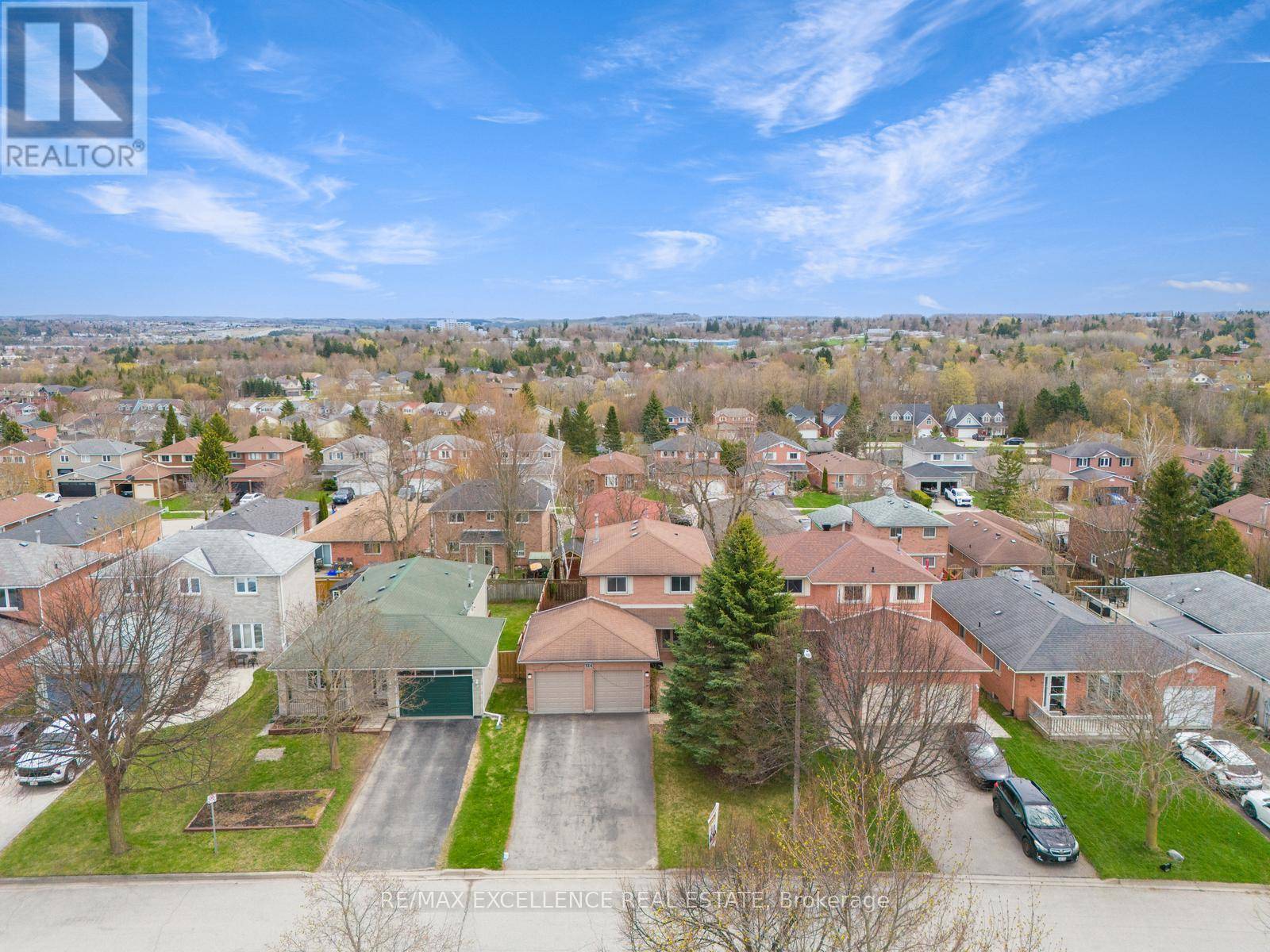4 Beds
4 Baths
1,500 SqFt
4 Beds
4 Baths
1,500 SqFt
OPEN HOUSE
Sun May 11, 2:00pm - 4:00pm
Key Details
Property Type Single Family Home
Sub Type Freehold
Listing Status Active
Purchase Type For Sale
Square Footage 1,500 sqft
Price per Sqft $646
Subdivision Orangeville
MLS® Listing ID W12126245
Bedrooms 4
Half Baths 1
Originating Board Toronto Regional Real Estate Board
Property Sub-Type Freehold
Property Description
Location
Province ON
Rooms
Kitchen 1.0
Extra Room 1 Second level 4.45 m X 3.35 m Primary Bedroom
Extra Room 2 Second level 3.26 m X 2.77 m Bedroom 2
Extra Room 3 Second level 4.17 m X 3.13 m Bedroom 3
Extra Room 4 Basement 6.61 m X 4.9 m Recreational, Games room
Extra Room 5 Basement 3.07 m X 3.1 m Bedroom 4
Extra Room 6 Main level 6.73 m X 3.5 m Living room
Interior
Heating Forced air
Cooling Central air conditioning
Flooring Hardwood, Tile, Carpeted
Exterior
Parking Features Yes
Fence Fenced yard
View Y/N No
Total Parking Spaces 6
Private Pool No
Building
Story 2
Sewer Sanitary sewer
Others
Ownership Freehold
Virtual Tour https://tour.homeontour.com/-YDZ9fyR4y?branded=0
"My job is to find and attract mastery-based agents to the office, protect the culture, and make sure everyone is happy! "
4145 North Service Rd Unit: Q 2nd Floor L7L 6A3, Burlington, ON, Canada








