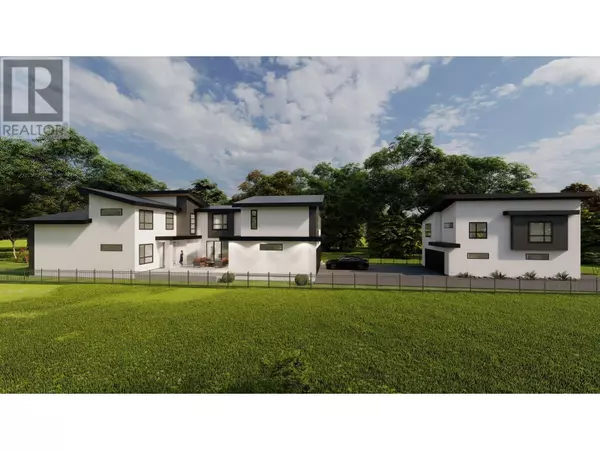4 Beds
4 Baths
3,845 SqFt
4 Beds
4 Baths
3,845 SqFt
Key Details
Property Type Single Family Home
Sub Type Freehold
Listing Status Active
Purchase Type For Sale
Square Footage 3,845 sqft
Price per Sqft $468
Subdivision Valleyview
MLS® Listing ID 10341814
Bedrooms 4
Half Baths 1
Year Built 2025
Lot Size 0.310 Acres
Acres 0.31
Property Sub-Type Freehold
Source Association of Interior REALTORS®
Property Description
Location
Province BC
Zoning Unknown
Rooms
Kitchen 1.0
Extra Room 1 Second level 14' x 13'4'' Bedroom
Extra Room 2 Second level 7'6'' x 14'6'' Loft
Extra Room 3 Second level 7'4'' x 6' Laundry room
Extra Room 4 Second level Measurements not available Full bathroom
Extra Room 5 Second level 11' x 11'8'' Bedroom
Extra Room 6 Second level Measurements not available Full ensuite bathroom
Interior
Heating Forced air
Cooling Central air conditioning
Exterior
Parking Features Yes
Garage Spaces 2.0
Garage Description 2
View Y/N No
Total Parking Spaces 2
Private Pool No
Building
Story 2
Sewer Municipal sewage system
Others
Ownership Freehold
"My job is to find and attract mastery-based agents to the office, protect the culture, and make sure everyone is happy! "
4145 North Service Rd Unit: Q 2nd Floor L7L 6A3, Burlington, ON, Canada








