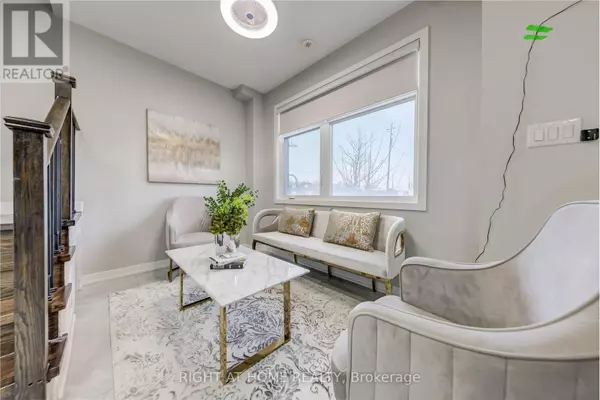4 Beds
3 Baths
1,100 SqFt
4 Beds
3 Baths
1,100 SqFt
Key Details
Property Type Townhouse
Sub Type Townhouse
Listing Status Active
Purchase Type For Rent
Square Footage 1,100 sqft
Subdivision Vaughan Grove
MLS® Listing ID N12119291
Bedrooms 4
Half Baths 1
Property Sub-Type Townhouse
Source Toronto Regional Real Estate Board
Property Description
Location
Province ON
Rooms
Kitchen 1.0
Extra Room 1 Lower level 1.3 m X 6.9 m Foyer
Extra Room 2 Lower level 3.2 m X 4.5 m Family room
Extra Room 3 Main level 2.2 m X 2.4 m Living room
Extra Room 4 Main level 2.2 m X 2.4 m Dining room
Extra Room 5 Main level 2.3 m X 3.8 m Kitchen
Extra Room 6 Main level 2.2 m X 4.5 m Bedroom 3
Interior
Heating Forced air
Cooling Central air conditioning
Flooring Porcelain Tile, Hardwood
Exterior
Parking Features Yes
View Y/N No
Total Parking Spaces 2
Private Pool No
Building
Story 3
Sewer Sanitary sewer
Others
Ownership Freehold
Acceptable Financing Monthly
Listing Terms Monthly
Virtual Tour https://www.szphotostudio.com/22-garneau-street/
"My job is to find and attract mastery-based agents to the office, protect the culture, and make sure everyone is happy! "
4145 North Service Rd Unit: Q 2nd Floor L7L 6A3, Burlington, ON, Canada








