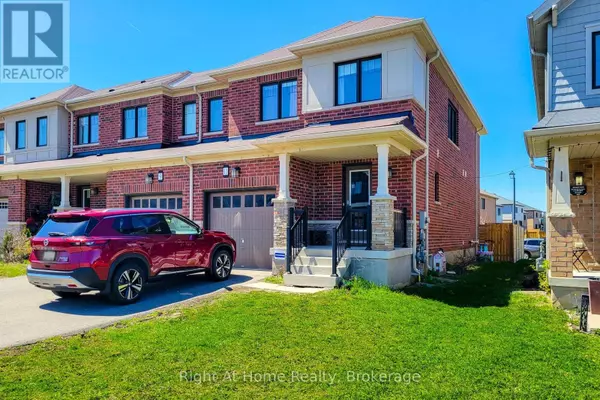3 Beds
3 Baths
1,500 SqFt
3 Beds
3 Baths
1,500 SqFt
Key Details
Property Type Townhouse
Sub Type Townhouse
Listing Status Active
Purchase Type For Sale
Square Footage 1,500 sqft
Price per Sqft $519
Subdivision Stoney Creek Mountain
MLS® Listing ID X12111946
Bedrooms 3
Half Baths 1
Property Sub-Type Townhouse
Source The Oakville, Milton & District Real Estate Board
Property Description
Location
Province ON
Rooms
Kitchen 1.0
Extra Room 1 Second level 3.78 m X 5.41 m Primary Bedroom
Extra Room 2 Second level 2.16 m X 4.4 m Bathroom
Extra Room 3 Second level 3.02 m X 4.17 m Bedroom 2
Extra Room 4 Second level 2.92 m X 3.28 m Bedroom 3
Extra Room 5 Second level 3.35 m X 1.68 m Bathroom
Extra Room 6 Main level 3.15 m X 3.56 m Kitchen
Interior
Heating Forced air
Cooling Central air conditioning
Exterior
Parking Features Yes
Fence Fenced yard
View Y/N No
Total Parking Spaces 3
Private Pool No
Building
Story 2
Others
Ownership Freehold
Virtual Tour https://youtu.be/JGLSuouYdZg
"My job is to find and attract mastery-based agents to the office, protect the culture, and make sure everyone is happy! "
4145 North Service Rd Unit: Q 2nd Floor L7L 6A3, Burlington, ON, Canada








