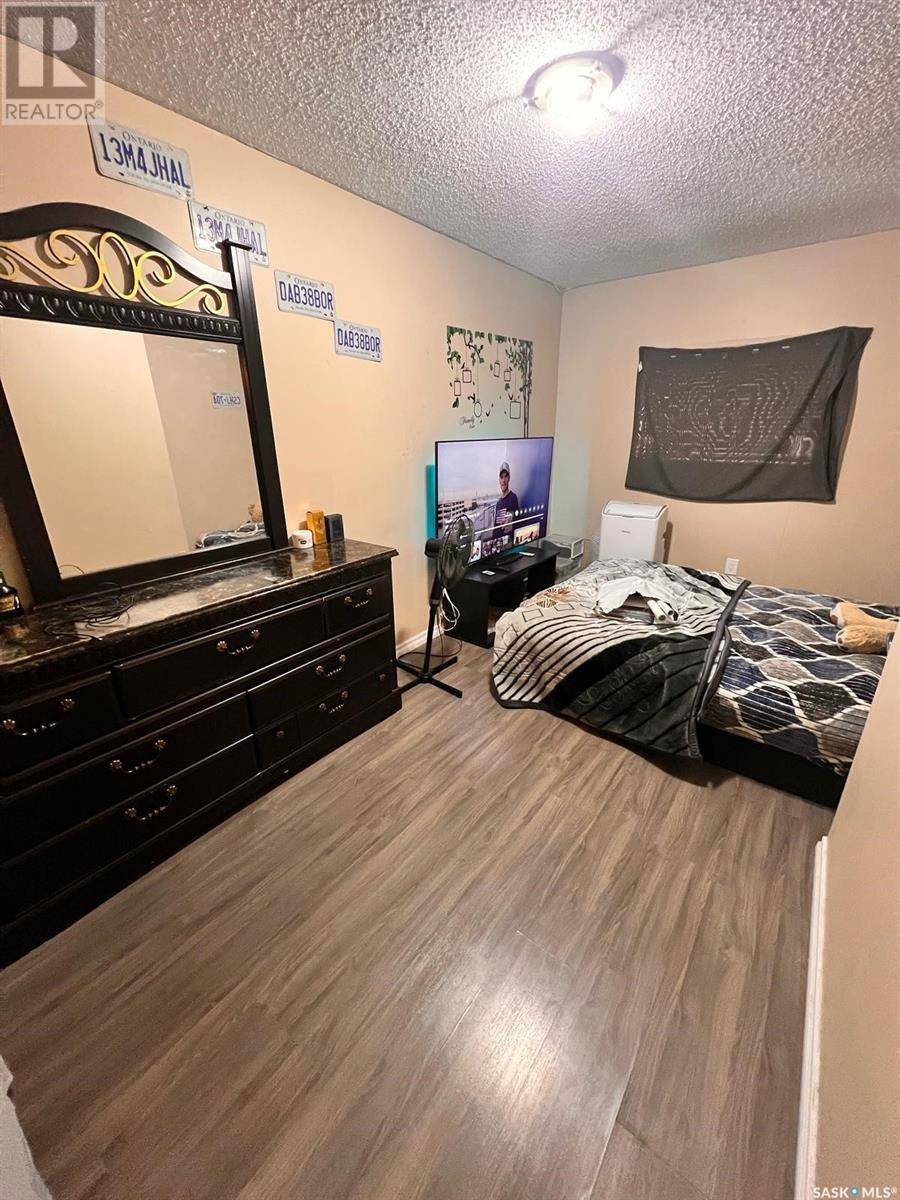4 Beds
2 Baths
858 SqFt
4 Beds
2 Baths
858 SqFt
Key Details
Property Type Single Family Home
Sub Type Freehold
Listing Status Active
Purchase Type For Sale
Square Footage 858 sqft
Price per Sqft $232
Subdivision Churchill Downs
MLS® Listing ID SK003453
Style Bi-level
Bedrooms 4
Year Built 1983
Lot Size 3,123 Sqft
Acres 3123.0
Property Sub-Type Freehold
Source Saskatchewan REALTORS® Association
Property Description
Location
Province SK
Rooms
Kitchen 2.0
Extra Room 1 Basement 11 ft , 4 in X 17 ft , 7 in Living room
Extra Room 2 Basement 10 ft , 3 in X 5 ft Dining room
Extra Room 3 Basement 7 ft , 11 in X 7 ft , 1 in Kitchen
Extra Room 4 Basement Measurements not available 4pc Bathroom
Extra Room 5 Basement Measurements not available Laundry room
Extra Room 6 Basement 13 ft , 4 in X 6 ft , 10 in Bedroom
Interior
Heating Forced air,
Exterior
Parking Features No
View Y/N No
Private Pool No
Building
Architectural Style Bi-level
Others
Ownership Freehold
"My job is to find and attract mastery-based agents to the office, protect the culture, and make sure everyone is happy! "
4145 North Service Rd Unit: Q 2nd Floor L7L 6A3, Burlington, ON, Canada








