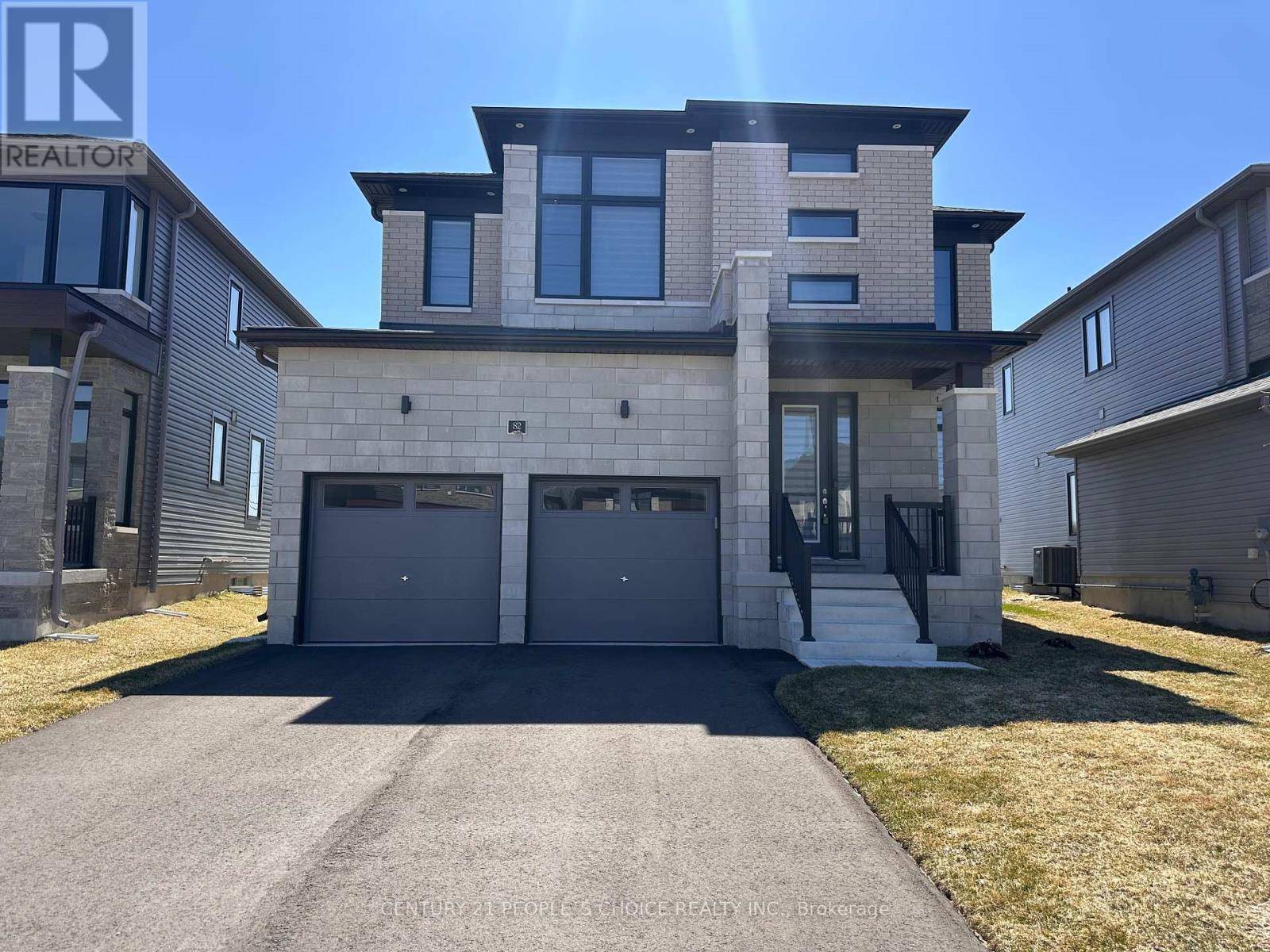4 Beds
4 Baths
2,000 SqFt
4 Beds
4 Baths
2,000 SqFt
Key Details
Property Type Single Family Home
Sub Type Freehold
Listing Status Active
Purchase Type For Sale
Square Footage 2,000 sqft
Price per Sqft $454
Subdivision Wasaga Beach
MLS® Listing ID S12092740
Bedrooms 4
Half Baths 2
Originating Board Toronto Regional Real Estate Board
Property Sub-Type Freehold
Property Description
Location
Province ON
Rooms
Kitchen 1.0
Extra Room 1 Main level 4.26 m X 3.35 m Living room
Extra Room 2 Main level 5.91 m X 3.35 m Family room
Extra Room 3 Main level 3.47 m X 3.04 m Eating area
Extra Room 4 Main level 3.47 m X 3.35 m Kitchen
Extra Room 5 Main level 4.75 m X 3.38 m Primary Bedroom
Extra Room 6 Main level 3.04 m X 3.04 m Bedroom 2
Interior
Heating Forced air
Cooling Central air conditioning
Exterior
Parking Features Yes
View Y/N No
Total Parking Spaces 4
Private Pool No
Building
Story 2
Sewer Sanitary sewer
Others
Ownership Freehold
"My job is to find and attract mastery-based agents to the office, protect the culture, and make sure everyone is happy! "
4145 North Service Rd Unit: Q 2nd Floor L7L 6A3, Burlington, ON, Canada








