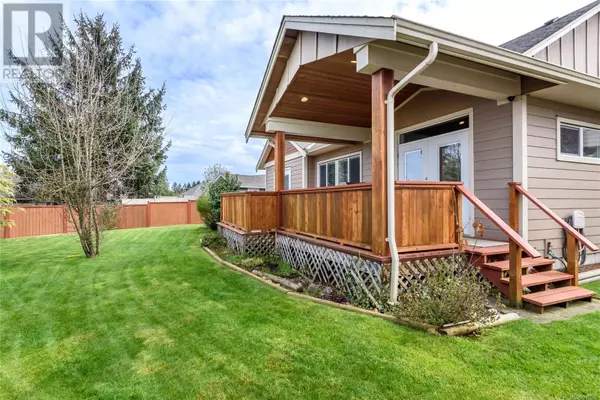3 Beds
2 Baths
1,309 SqFt
3 Beds
2 Baths
1,309 SqFt
Key Details
Property Type Single Family Home
Sub Type Strata
Listing Status Active
Purchase Type For Sale
Square Footage 1,309 sqft
Price per Sqft $610
Subdivision Morrison Creek Commons
MLS® Listing ID 995528
Bedrooms 3
Condo Fees $138/mo
Year Built 2013
Lot Size 6,970 Sqft
Acres 6970.0
Property Sub-Type Strata
Source Vancouver Island Real Estate Board
Property Description
Location
Province BC
Zoning Multi-Family
Rooms
Kitchen 1.0
Extra Room 1 Main level 5'11 x 8'6 Bathroom
Extra Room 2 Main level 8'7 x 4'10 Ensuite
Extra Room 3 Main level 5 ft x Measurements not available Laundry room
Extra Room 4 Main level Measurements not available x 11 ft Bedroom
Extra Room 5 Main level 16'4 x 10'10 Bedroom
Extra Room 6 Main level 15'7 x 13'7 Primary Bedroom
Interior
Heating Heat Pump,
Cooling Air Conditioned
Fireplaces Number 1
Exterior
Parking Features No
Community Features Pets Allowed, Family Oriented
View Y/N No
Total Parking Spaces 2
Private Pool No
Others
Ownership Strata
Acceptable Financing Monthly
Listing Terms Monthly
"My job is to find and attract mastery-based agents to the office, protect the culture, and make sure everyone is happy! "
4145 North Service Rd Unit: Q 2nd Floor L7L 6A3, Burlington, ON, Canada








