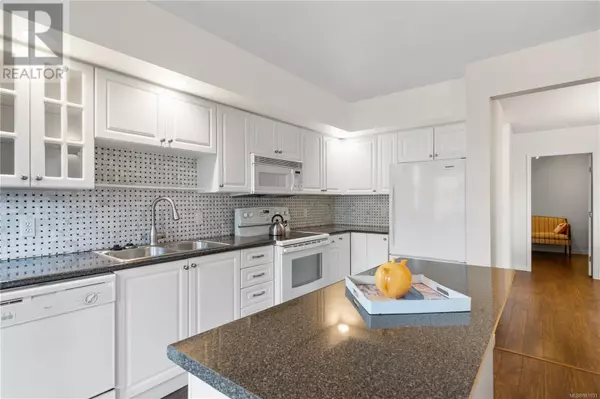2 Beds
2 Baths
1,308 SqFt
2 Beds
2 Baths
1,308 SqFt
Key Details
Property Type Single Family Home
Sub Type Strata
Listing Status Active
Purchase Type For Sale
Square Footage 1,308 sqft
Price per Sqft $435
Subdivision Newport
MLS® Listing ID 991831
Bedrooms 2
Condo Fees $595/mo
Year Built 1994
Property Sub-Type Strata
Source Vancouver Island Real Estate Board
Property Description
Location
Province BC
Zoning Multi-Family
Rooms
Kitchen 1.0
Extra Room 1 Main level 4-Piece Ensuite
Extra Room 2 Main level 13'3 x 11'6 Primary Bedroom
Extra Room 3 Main level 11'3 x 10'6 Bedroom
Extra Room 4 Main level 4-Piece Bathroom
Extra Room 5 Main level 9'0 x 8'8 Den
Extra Room 6 Main level 14'6 x 10'1 Kitchen
Interior
Heating Baseboard heaters, ,
Cooling None
Fireplaces Number 1
Exterior
Parking Features No
Community Features Pets Allowed, Family Oriented
View Y/N Yes
View Ocean view
Total Parking Spaces 1
Private Pool No
Others
Ownership Strata
Acceptable Financing Monthly
Listing Terms Monthly
"My job is to find and attract mastery-based agents to the office, protect the culture, and make sure everyone is happy! "
4145 North Service Rd Unit: Q 2nd Floor L7L 6A3, Burlington, ON, Canada








