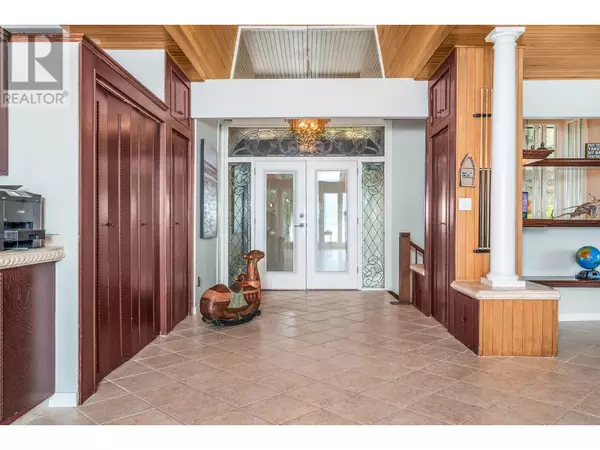5 Beds
3 Baths
3,906 SqFt
5 Beds
3 Baths
3,906 SqFt
Key Details
Property Type Single Family Home
Sub Type Freehold
Listing Status Active
Purchase Type For Sale
Square Footage 3,906 sqft
Price per Sqft $755
Subdivision Adventure Bay
MLS® Listing ID 10340298
Style Ranch
Bedrooms 5
Year Built 1963
Lot Size 0.460 Acres
Acres 0.46
Property Sub-Type Freehold
Source Association of Interior REALTORS®
Property Description
Location
Province BC
Zoning Unknown
Rooms
Kitchen 1.0
Extra Room 1 Second level 12'5'' x 19'6'' Storage
Extra Room 2 Second level 14'4'' x 13'9'' Workshop
Extra Room 3 Second level 13'1'' x 13'7'' Bedroom
Extra Room 4 Second level 18'11'' x 19'4'' Primary Bedroom
Extra Room 5 Second level 9'3'' x 9'3'' 3pc Bathroom
Extra Room 6 Second level 11'6'' x 13'7'' Bedroom
Interior
Heating Baseboard heaters, Forced air, See remarks
Cooling Central air conditioning
Flooring Ceramic Tile, Hardwood, Slate, Tile
Fireplaces Type Decorative
Exterior
Parking Features Yes
Garage Spaces 2.0
Garage Description 2
View Y/N Yes
View Lake view, Mountain view, Valley view
Roof Type Unknown,Unknown
Total Parking Spaces 11
Private Pool No
Building
Lot Description Landscaped
Story 2
Sewer Septic tank
Architectural Style Ranch
Others
Ownership Freehold
"My job is to find and attract mastery-based agents to the office, protect the culture, and make sure everyone is happy! "
4145 North Service Rd Unit: Q 2nd Floor L7L 6A3, Burlington, ON, Canada








