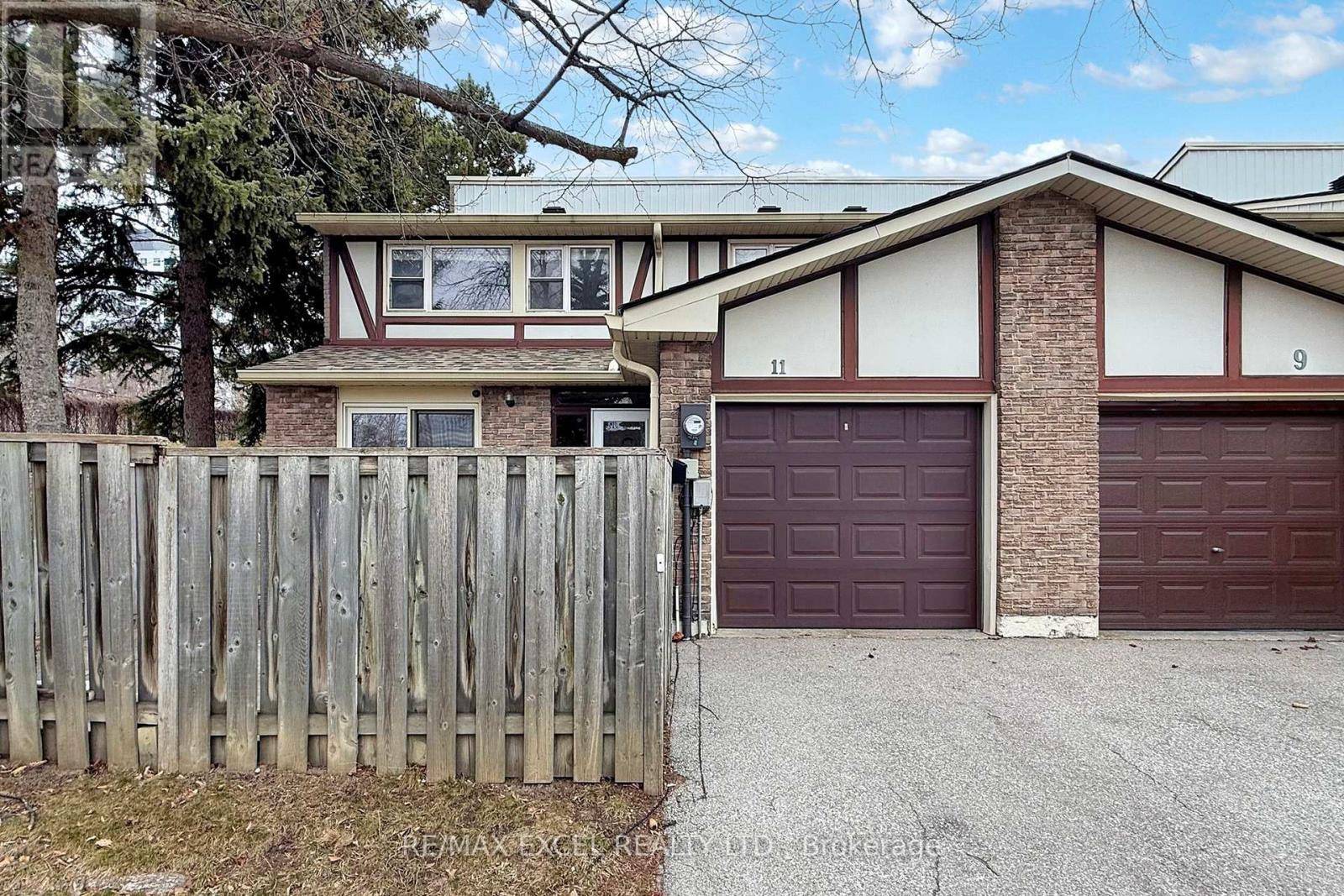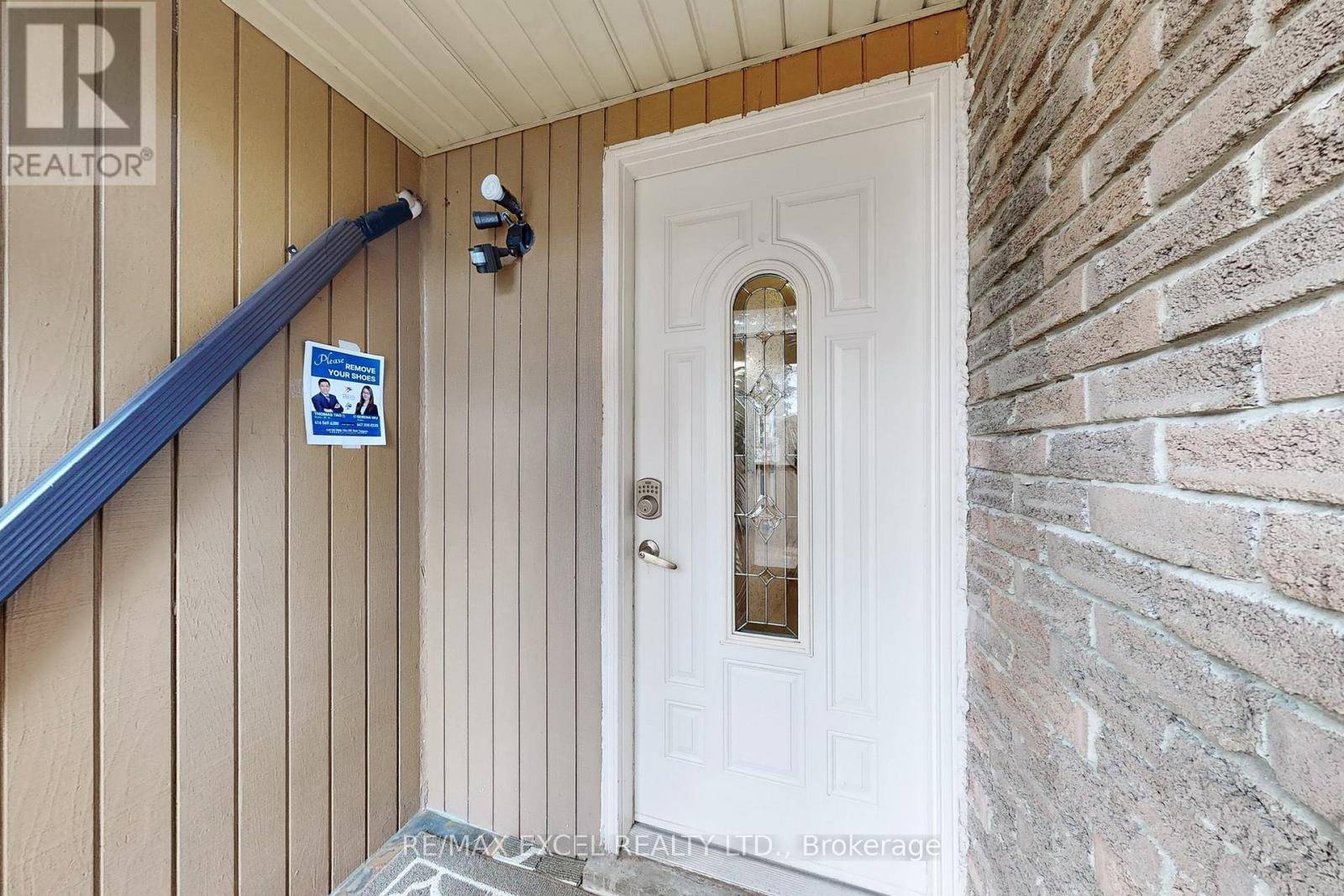3 Beds
3 Baths
1,000 SqFt
3 Beds
3 Baths
1,000 SqFt
Key Details
Property Type Townhouse
Sub Type Townhouse
Listing Status Active
Purchase Type For Sale
Square Footage 1,000 sqft
Price per Sqft $799
Subdivision Don Valley Village
MLS® Listing ID C12059207
Bedrooms 3
Half Baths 1
Condo Fees $460/mo
Property Sub-Type Townhouse
Source Toronto Regional Real Estate Board
Property Description
Location
Province ON
Rooms
Kitchen 1.0
Extra Room 1 Second level 5.24 m X 2.7 m Primary Bedroom
Extra Room 2 Second level 3.25 m X 2.7 m Bedroom 2
Extra Room 3 Second level 3.55 m X 2.6 m Bedroom 3
Extra Room 4 Basement 6.58 m X 4.5 m Recreational, Games room
Extra Room 5 Basement 2.9 m X 2.4 m Laundry room
Extra Room 6 Main level 7.29 m X 3.08 m Living room
Interior
Heating Baseboard heaters
Cooling Wall unit
Flooring Hardwood
Exterior
Parking Features Yes
Community Features Pet Restrictions
View Y/N No
Total Parking Spaces 2
Private Pool No
Building
Story 2
Others
Ownership Condominium/Strata
Virtual Tour https://www.winsold.com/tour/396163/branded/2678/833
"My job is to find and attract mastery-based agents to the office, protect the culture, and make sure everyone is happy! "
4145 North Service Rd Unit: Q 2nd Floor L7L 6A3, Burlington, ON, Canada








