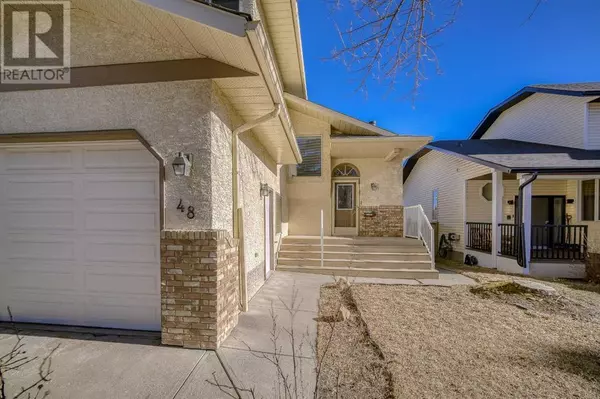3 Beds
3 Baths
1,791 SqFt
3 Beds
3 Baths
1,791 SqFt
OPEN HOUSE
Sat Mar 01, 1:00pm - 4:00pm
Sun Mar 02, 1:00pm - 4:00pm
Key Details
Property Type Single Family Home
Sub Type Freehold
Listing Status Active
Purchase Type For Sale
Square Footage 1,791 sqft
Price per Sqft $418
Subdivision Scenic Acres
MLS® Listing ID A2197451
Bedrooms 3
Originating Board Calgary Real Estate Board
Year Built 1987
Lot Size 5,285 Sqft
Acres 5285.0
Property Sub-Type Freehold
Property Description
Location
Province AB
Rooms
Extra Room 1 Lower level 14.83 Ft x 28.50 Ft Den
Extra Room 2 Lower level 14.75 Ft x 25.75 Ft Furnace
Extra Room 3 Main level 16.92 Ft x 10.42 Ft Living room
Extra Room 4 Main level 13.50 Ft x 8.00 Ft Dining room
Extra Room 5 Main level 13.50 Ft x 13.42 Ft Kitchen
Extra Room 6 Main level 10.08 Ft x 5.00 Ft 3pc Bathroom
Interior
Heating Forced air,
Cooling None
Flooring Carpeted, Laminate
Fireplaces Number 2
Exterior
Parking Features Yes
Garage Spaces 2.0
Garage Description 2
Fence Fence
View Y/N No
Total Parking Spaces 4
Private Pool No
Building
Lot Description Landscaped
Story 2
Others
Ownership Freehold
"My job is to find and attract mastery-based agents to the office, protect the culture, and make sure everyone is happy! "
4145 North Service Rd Unit: Q 2nd Floor L7L 6A3, Burlington, ON, Canada








