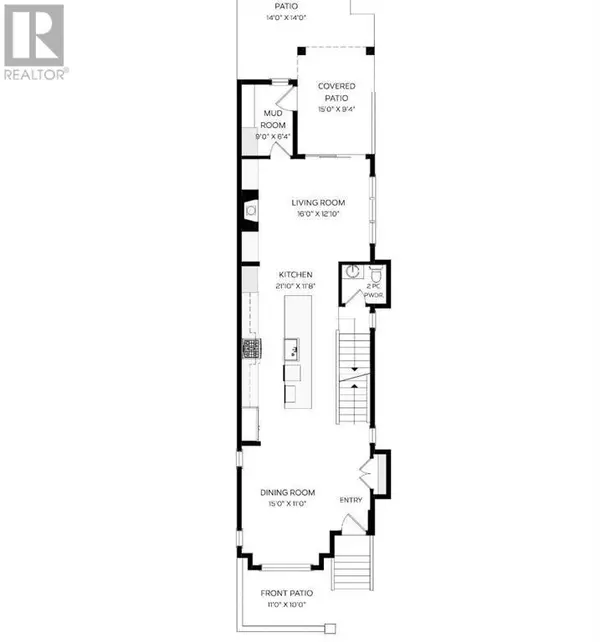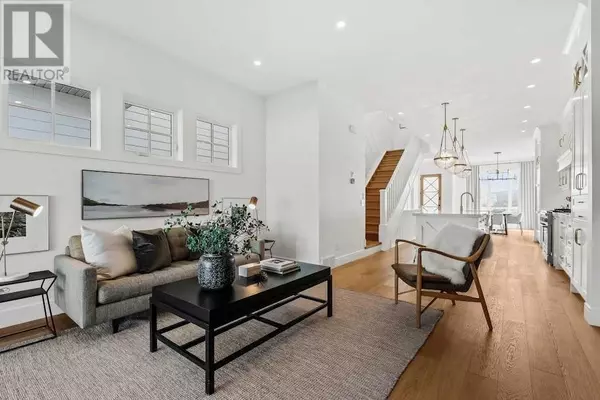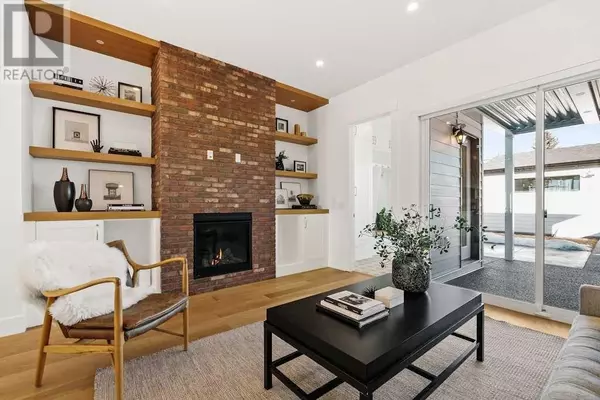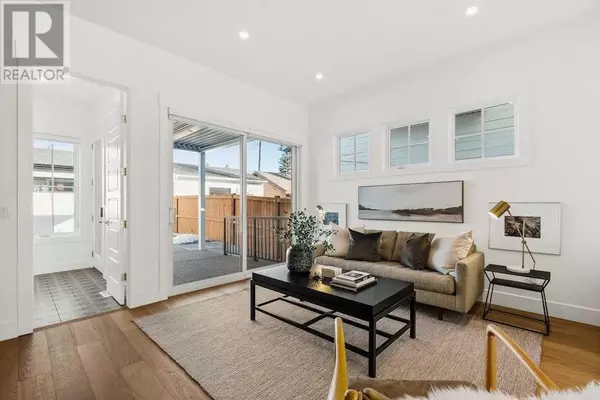4 Beds
4 Baths
1,911 SqFt
4 Beds
4 Baths
1,911 SqFt
OPEN HOUSE
Sat Mar 01, 1:00pm - 3:00pm
Key Details
Property Type Single Family Home
Sub Type Freehold
Listing Status Active
Purchase Type For Sale
Square Footage 1,911 sqft
Price per Sqft $688
Subdivision West Hillhurst
MLS® Listing ID A2197139
Bedrooms 4
Half Baths 1
Originating Board Calgary Real Estate Board
Year Built 2023
Lot Size 3,125 Sqft
Acres 3125.0
Property Sub-Type Freehold
Property Description
Location
Province AB
Rooms
Extra Room 1 Lower level 18.67 Ft x 15.00 Ft Family room
Extra Room 2 Lower level 11.50 Ft x 10.00 Ft Bedroom
Extra Room 3 Lower level .00 Ft x .00 Ft 4pc Bathroom
Extra Room 4 Main level 7.00 Ft x 5.00 Ft Other
Extra Room 5 Main level 16.00 Ft x 12.83 Ft Living room
Extra Room 6 Main level 15.00 Ft x 11.00 Ft Dining room
Interior
Heating Forced air, In Floor Heating
Cooling Central air conditioning
Flooring Carpeted, Ceramic Tile, Hardwood
Fireplaces Number 1
Exterior
Parking Features Yes
Garage Spaces 2.0
Garage Description 2
Fence Fence
View Y/N No
Total Parking Spaces 2
Private Pool No
Building
Lot Description Landscaped
Story 2
Others
Ownership Freehold
"My job is to find and attract mastery-based agents to the office, protect the culture, and make sure everyone is happy! "
4145 North Service Rd Unit: Q 2nd Floor L7L 6A3, Burlington, ON, Canada








