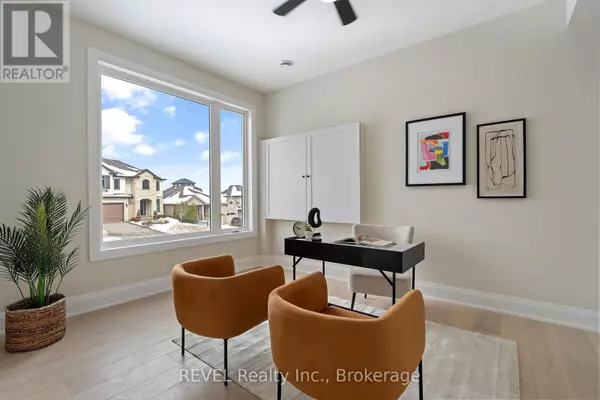4 Beds
4 Baths
4 Beds
4 Baths
OPEN HOUSE
Sat Mar 01, 1:00pm - 5:00pm
Sun Mar 02, 12:00pm - 4:00pm
Key Details
Property Type Single Family Home
Sub Type Freehold
Listing Status Active
Purchase Type For Sale
Subdivision 105 - St. Davids
MLS® Listing ID X11990817
Bedrooms 4
Originating Board Niagara Association of REALTORS®
Property Sub-Type Freehold
Property Description
Location
Province ON
Rooms
Extra Room 1 Second level 4.14 m X 3.12 m Bedroom
Extra Room 2 Second level 5.64 m X 4.44 m Bedroom
Extra Room 3 Second level 3.05 m X 1.96 m Bathroom
Extra Room 4 Lower level 3.1 m X 4.47 m Bedroom
Extra Room 5 Lower level 3.1 m X 1.73 m Bathroom
Extra Room 6 Lower level 5.11 m X 4.75 m Kitchen
Interior
Heating Forced air
Cooling Central air conditioning
Fireplaces Number 2
Exterior
Parking Features Yes
Community Features School Bus
View Y/N No
Total Parking Spaces 6
Private Pool No
Building
Story 2
Sewer Sanitary sewer
Others
Ownership Freehold
Virtual Tour https://youtube.com/shorts/mOTEkZo6LDk?feature=share
"My job is to find and attract mastery-based agents to the office, protect the culture, and make sure everyone is happy! "
4145 North Service Rd Unit: Q 2nd Floor L7L 6A3, Burlington, ON, Canada








