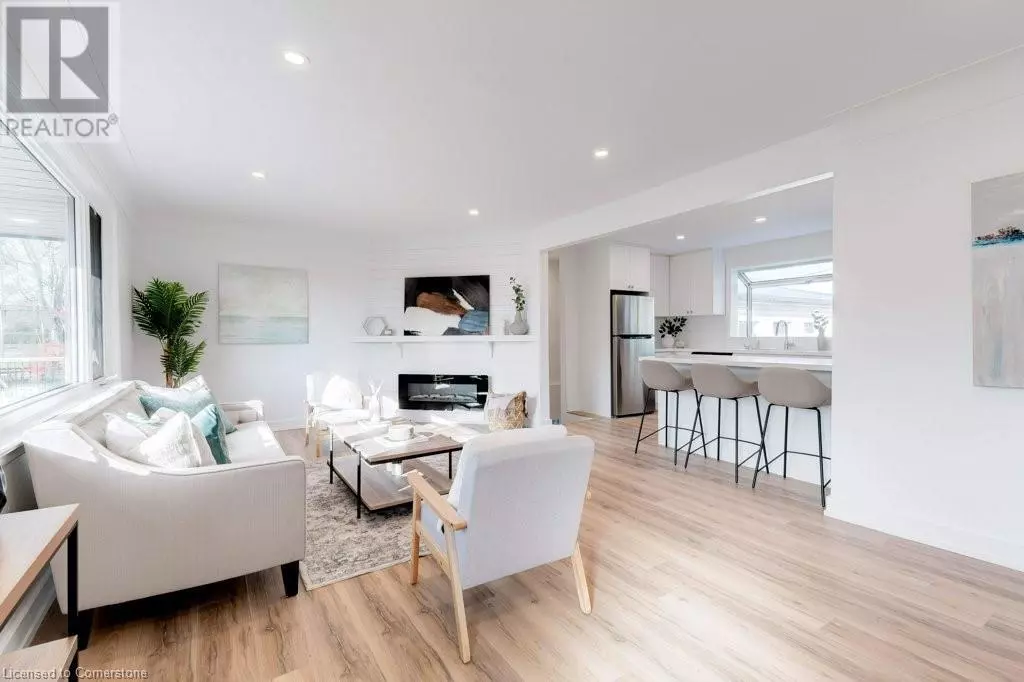4 Beds
2 Baths
2,033 SqFt
4 Beds
2 Baths
2,033 SqFt
OPEN HOUSE
Sat Mar 01, 2:00pm - 4:00pm
Sun Mar 02, 2:00pm - 4:00pm
Key Details
Property Type Single Family Home
Sub Type Freehold
Listing Status Active
Purchase Type For Sale
Square Footage 2,033 sqft
Price per Sqft $590
Subdivision 332 - Elizabeth Gardens
MLS® Listing ID 40701611
Style Bungalow
Bedrooms 4
Originating Board Cornerstone - Hamilton-Burlington
Year Built 1958
Property Sub-Type Freehold
Property Description
Location
Province ON
Rooms
Extra Room 1 Basement Measurements not available Laundry room
Extra Room 2 Basement 19'8'' x 6'7'' Kitchen
Extra Room 3 Basement Measurements not available 4pc Bathroom
Extra Room 4 Basement 9'5'' x 10'6'' Office
Extra Room 5 Basement 14'3'' x 9'10'' Bedroom
Extra Room 6 Basement 18'3'' x 16' Recreation room
Interior
Heating Forced air,
Cooling Central air conditioning
Fireplaces Number 1
Fireplaces Type Other - See remarks
Exterior
Parking Features Yes
Community Features Community Centre
View Y/N No
Total Parking Spaces 5
Private Pool No
Building
Story 1
Sewer Municipal sewage system
Architectural Style Bungalow
Others
Ownership Freehold
Virtual Tour https://youriguide.com/5470_randolph_crescent_burlington_on/
"My job is to find and attract mastery-based agents to the office, protect the culture, and make sure everyone is happy! "
4145 North Service Rd Unit: Q 2nd Floor L7L 6A3, Burlington, ON, Canada








