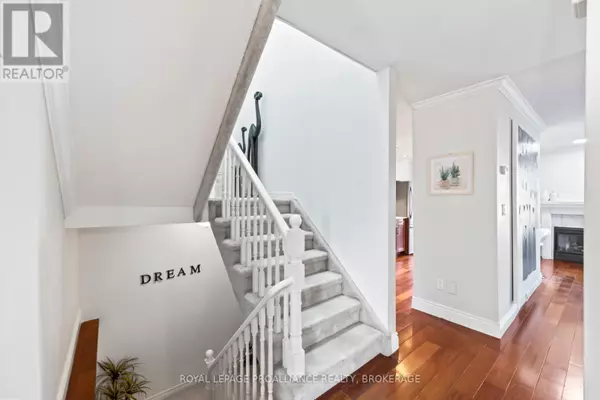3 Beds
4 Baths
1,399 SqFt
3 Beds
4 Baths
1,399 SqFt
Key Details
Property Type Townhouse
Sub Type Townhouse
Listing Status Active
Purchase Type For Sale
Square Footage 1,399 sqft
Price per Sqft $493
Subdivision Central City West
MLS® Listing ID X11985884
Bedrooms 3
Half Baths 2
Condo Fees $844/mo
Originating Board Kingston & Area Real Estate Association
Property Sub-Type Townhouse
Property Description
Location
Province ON
Lake Name Lake Ontario
Rooms
Extra Room 1 Lower level 6.31 m X 5.38 m Recreational, Games room
Extra Room 2 Lower level 1.46 m X 2.39 m Bathroom
Extra Room 3 Main level 2.5 m X 2.79 m Foyer
Extra Room 4 Main level 4.22 m X 3.37 m Dining room
Extra Room 5 Main level 2.83 m X 5.63 m Kitchen
Extra Room 6 Main level 3.57 m X 4.71 m Living room
Interior
Heating Forced air
Cooling Central air conditioning
Fireplaces Number 2
Exterior
Parking Features Yes
Community Features Fishing, Pet Restrictions
View Y/N Yes
View Lake view, View of water, Direct Water View
Total Parking Spaces 2
Private Pool No
Building
Lot Description Lawn sprinkler
Story 2
Water Lake Ontario
Others
Ownership Condominium/Strata
Virtual Tour https://youriguide.com/29_1098_king_st_w_kingston_on
"My job is to find and attract mastery-based agents to the office, protect the culture, and make sure everyone is happy! "
4145 North Service Rd Unit: Q 2nd Floor L7L 6A3, Burlington, ON, Canada








