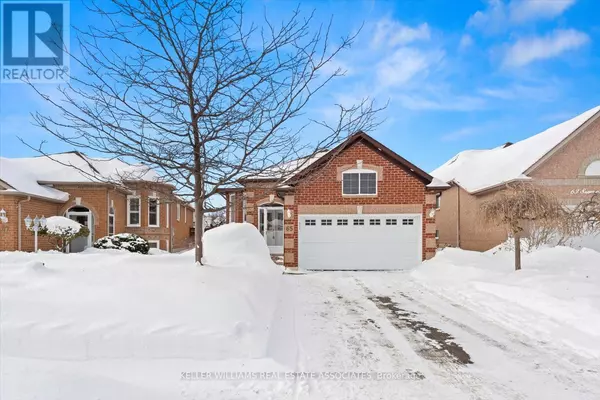3 Beds
2 Baths
1,099 SqFt
3 Beds
2 Baths
1,099 SqFt
OPEN HOUSE
Sun Mar 02, 2:00pm - 4:00pm
Key Details
Property Type Single Family Home
Sub Type Freehold
Listing Status Active
Purchase Type For Sale
Square Footage 1,099 sqft
Price per Sqft $955
Subdivision Brampton West
MLS® Listing ID W11985561
Style Raised bungalow
Bedrooms 3
Originating Board Toronto Regional Real Estate Board
Property Sub-Type Freehold
Property Description
Location
Province ON
Rooms
Extra Room 1 Basement 10.81 m X 6.99 m Recreational, Games room
Extra Room 2 Basement 3.87 m X 2.8 m Bedroom 3
Extra Room 3 Basement 5.4 m X 3.59 m Utility room
Extra Room 4 Main level 6.06 m X 5.05 m Living room
Extra Room 5 Main level 4.82 m X 1.88 m Dining room
Extra Room 6 Main level 4.71 m X 3.09 m Kitchen
Interior
Heating Forced air
Cooling Central air conditioning
Flooring Hardwood, Tile, Carpeted
Exterior
Parking Features Yes
View Y/N No
Total Parking Spaces 6
Private Pool No
Building
Story 1
Sewer Sanitary sewer
Architectural Style Raised bungalow
Others
Ownership Freehold
Virtual Tour https://unbranded.youriguide.com/65_summerfield_crescent_brampton_on/
"My job is to find and attract mastery-based agents to the office, protect the culture, and make sure everyone is happy! "
4145 North Service Rd Unit: Q 2nd Floor L7L 6A3, Burlington, ON, Canada








