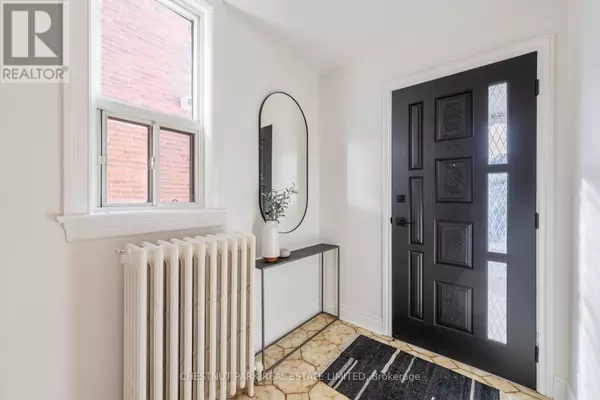3 Beds
2 Baths
1,099 SqFt
3 Beds
2 Baths
1,099 SqFt
Key Details
Property Type Single Family Home
Sub Type Freehold
Listing Status Active
Purchase Type For Sale
Square Footage 1,099 sqft
Price per Sqft $909
Subdivision Briar Hill-Belgravia
MLS® Listing ID W11985519
Bedrooms 3
Originating Board Toronto Regional Real Estate Board
Property Sub-Type Freehold
Property Description
Location
Province ON
Rooms
Extra Room 1 Second level 4.37 m X 3.94 m Primary Bedroom
Extra Room 2 Second level 3.05 m X 2.72 m Bedroom 2
Extra Room 3 Second level 4.04 m X 3.02 m Bedroom 3
Extra Room 4 Basement 5.18 m X 3.23 m Recreational, Games room
Extra Room 5 Basement 4.57 m X 3.23 m Exercise room
Extra Room 6 Main level 4.62 m X 3.94 m Living room
Interior
Heating Radiant heat
Cooling Wall unit
Flooring Hardwood, Tile
Exterior
Parking Features Yes
View Y/N No
Total Parking Spaces 2
Private Pool No
Building
Story 2
Sewer Sanitary sewer
Others
Ownership Freehold
Virtual Tour https://vimeo.com/1059307673
"My job is to find and attract mastery-based agents to the office, protect the culture, and make sure everyone is happy! "
4145 North Service Rd Unit: Q 2nd Floor L7L 6A3, Burlington, ON, Canada








